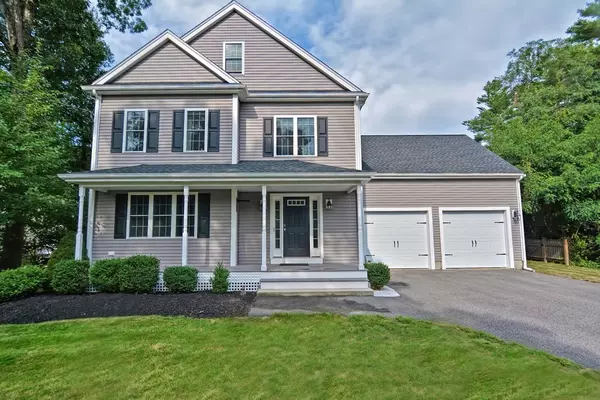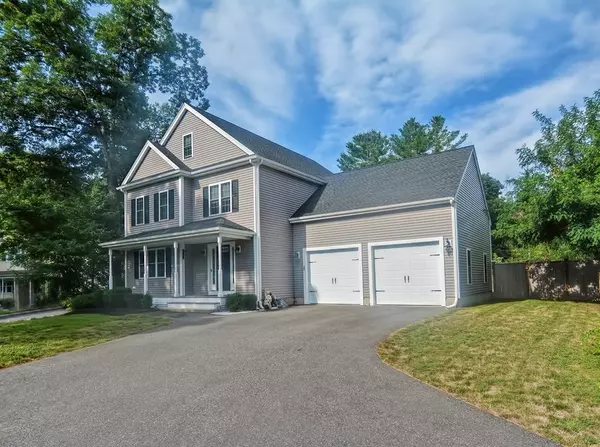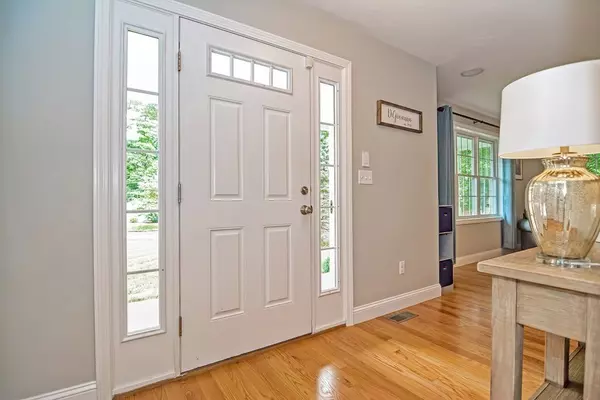For more information regarding the value of a property, please contact us for a free consultation.
Key Details
Sold Price $725,000
Property Type Single Family Home
Sub Type Single Family Residence
Listing Status Sold
Purchase Type For Sale
Square Footage 2,700 sqft
Price per Sqft $268
MLS Listing ID 72771926
Sold Date 03/31/21
Style Colonial
Bedrooms 4
Full Baths 2
Half Baths 1
Year Built 2013
Annual Tax Amount $8,512
Tax Year 2020
Lot Size 0.360 Acres
Acres 0.36
Property Description
Fantastic opportunity to own "better than new" in Foxboro! Set on a lovely lot with a large, level fenced yard, this stunning young home welcomes you with a covered front porch & 3 levels of gorgeous living space! In pristine condition w/many recent improvements incl septic, the newly finished 3rd floor adds a 4th spacious bedroom & private office/guest room. Built w/maintenance-free materials & energy efficient systems, the home features distinctive architecture, an open floor plan offering natural light & interior appointments incl hardwood floors & surround sound. Entertaining is easy in the expansive kitchen featuring gas cooking, granite prep space & large island facing the sun-filled dining room and fireplaced family room. Upstairs the master suite boasts a new custom walk-in closet & spa-like bath w/soaking tub & shower. All the bedrooms are large w/ample closet space. Overlooking the beautifully landscaped private yard is an expansive deck. Fabulous location! Unpack & Enjoy!
Location
State MA
County Norfolk
Zoning RES
Direction Cocasset to Ledgeville Avenue, minutes to downtown, Rt 1/95/495 & new train stop at Patriot's Place!
Rooms
Family Room Flooring - Hardwood, Open Floorplan
Basement Full, Interior Entry, Bulkhead, Radon Remediation System, Unfinished
Primary Bedroom Level Second
Dining Room Flooring - Hardwood, Deck - Exterior, Open Floorplan, Slider
Kitchen Flooring - Hardwood, Countertops - Stone/Granite/Solid, Kitchen Island, Cabinets - Upgraded, Open Floorplan, Recessed Lighting, Stainless Steel Appliances, Gas Stove
Interior
Interior Features Closet, Office, Foyer, Entry Hall, Wired for Sound, High Speed Internet
Heating Forced Air, Natural Gas, Electric
Cooling Central Air
Flooring Tile, Carpet, Hardwood, Flooring - Wall to Wall Carpet, Flooring - Hardwood
Fireplaces Number 1
Fireplaces Type Family Room
Appliance Range, Dishwasher, Microwave, Gas Water Heater
Laundry Flooring - Stone/Ceramic Tile, Electric Dryer Hookup, Washer Hookup, First Floor
Exterior
Exterior Feature Rain Gutters, Professional Landscaping
Garage Spaces 2.0
Fence Fenced/Enclosed
Community Features Public Transportation, Shopping, Pool, Tennis Court(s), Park, Walk/Jog Trails, Golf, Medical Facility, Highway Access, House of Worship, Private School, Public School, T-Station
Roof Type Shingle
Total Parking Spaces 4
Garage Yes
Building
Lot Description Level
Foundation Concrete Perimeter
Sewer Private Sewer
Water Public
Architectural Style Colonial
Schools
Elementary Schools Igor
Middle Schools Ahearn
High Schools Foxboro Hs
Read Less Info
Want to know what your home might be worth? Contact us for a FREE valuation!

Our team is ready to help you sell your home for the highest possible price ASAP
Bought with Karen J. Dame • Century 21 North East




