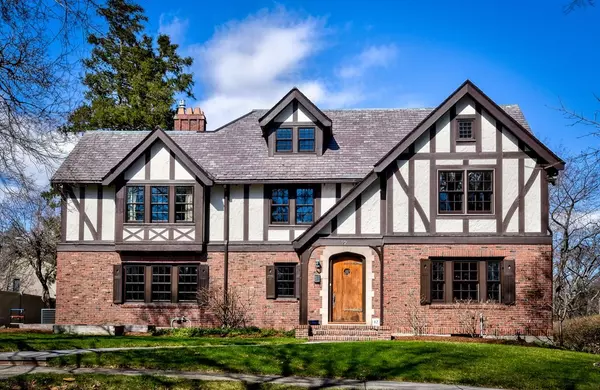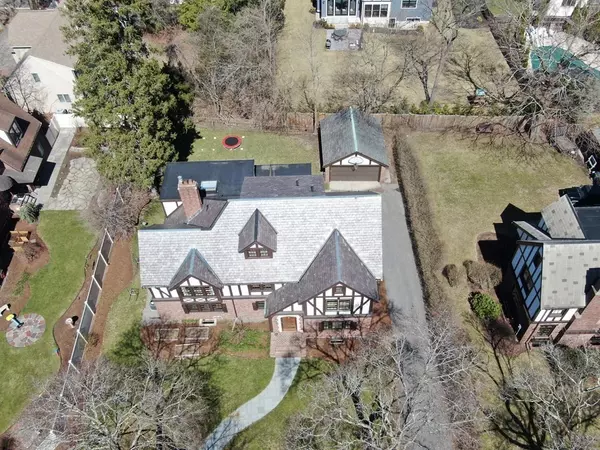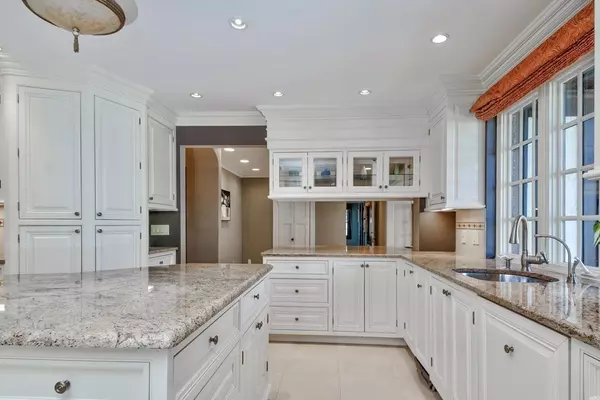For more information regarding the value of a property, please contact us for a free consultation.
Key Details
Sold Price $2,380,000
Property Type Single Family Home
Sub Type Single Family Residence
Listing Status Sold
Purchase Type For Sale
Square Footage 4,929 sqft
Price per Sqft $482
Subdivision Newton Centre
MLS Listing ID 72810098
Sold Date 06/02/21
Style Tudor
Bedrooms 6
Full Baths 3
Half Baths 2
Year Built 1930
Annual Tax Amount $19,826
Tax Year 2020
Lot Size 10,018 Sqft
Acres 0.23
Property Description
Newton Centre! Come fall madly in love with this MINT 15 rm 1930's Tudor loaded with charm, character & space galore! Minutes to everything in a picture perfect ngbhd, this substantially updated home boast 6 bedrms (4 on the 2nd fl) & 5 beautiful baths! The "magazine beautiful" chef's kit. is complete with SubZero, Wolf & Miele ovens & an over-sz'd island, perfect for food prep & parties! The lg. eat-in area with wet bar & beverage chiller flows effortlessly into the sunfilled 18x18 famrm sporting walls of windows bringing the outside in. Exquisite coffered clg & easy sun rm & patio access for summer BBQ's makes this space a home run! A fplc'd lvrm w/beamed clg, office with built-in bk shelves & desk & a impressive foyer with arched dr ways & an iron ballasted staircase sets the stage. A lux master suite with sittingrm/nursury & huge W/I closet will impress! Private 3rd flr w/2 bdrms,full bath & reading nook! Fin. LL w/fplc'd game rm & exercise rm.2 car garage. Awesome yard! GORGEOUS
Location
State MA
County Middlesex
Zoning SR2
Direction Center Street to Alderwood
Rooms
Family Room Coffered Ceiling(s), Flooring - Hardwood, French Doors, Recessed Lighting
Basement Full, Finished, Bulkhead, Sump Pump, Radon Remediation System, Concrete
Primary Bedroom Level Second
Dining Room Flooring - Hardwood, Chair Rail, Crown Molding
Kitchen Closet/Cabinets - Custom Built, Flooring - Stone/Ceramic Tile, Pantry, Countertops - Stone/Granite/Solid, Kitchen Island, Wet Bar, Recessed Lighting, Remodeled, Wine Chiller, Archway, Crown Molding
Interior
Interior Features Closet, Crown Molding, Closet/Cabinets - Custom Built, Recessed Lighting, Slider, Bathroom - Half, Archway, Bedroom, Office, Sun Room, Media Room, Exercise Room, Foyer, Wet Bar, Wired for Sound, Internet Available - Broadband, High Speed Internet
Heating Forced Air, Heat Pump, Natural Gas, Hydro Air, Ductless, Fireplace
Cooling Central Air, Heat Pump, High Seer Heat Pump (12+), Ductless
Flooring Tile, Carpet, Laminate, Marble, Hardwood, Stone / Slate, Flooring - Hardwood, Flooring - Wall to Wall Carpet, Flooring - Stone/Ceramic Tile, Flooring - Vinyl
Fireplaces Number 2
Fireplaces Type Living Room
Appliance Range, Oven, Dishwasher, Microwave, Indoor Grill, Countertop Range, Refrigerator, Range Hood, Gas Water Heater, Tank Water Heater, Utility Connections for Gas Range, Utility Connections for Electric Oven, Utility Connections for Electric Dryer
Laundry In Basement
Exterior
Exterior Feature Rain Gutters, Professional Landscaping, Sprinkler System, Stone Wall
Garage Spaces 2.0
Community Features Public Transportation, Shopping, Tennis Court(s), Park, Walk/Jog Trails, Golf, Medical Facility, Laundromat, Bike Path, Conservation Area, Highway Access, House of Worship, Private School, Public School, T-Station, University, Sidewalks
Utilities Available for Gas Range, for Electric Oven, for Electric Dryer
Roof Type Slate, Rubber
Total Parking Spaces 4
Garage Yes
Building
Lot Description Level
Foundation Concrete Perimeter
Sewer Public Sewer
Water Public
Architectural Style Tudor
Schools
Elementary Schools Ward
Read Less Info
Want to know what your home might be worth? Contact us for a FREE valuation!

Our team is ready to help you sell your home for the highest possible price ASAP
Bought with Francis J. Curran • Coldwell Banker Realty - Westwood




