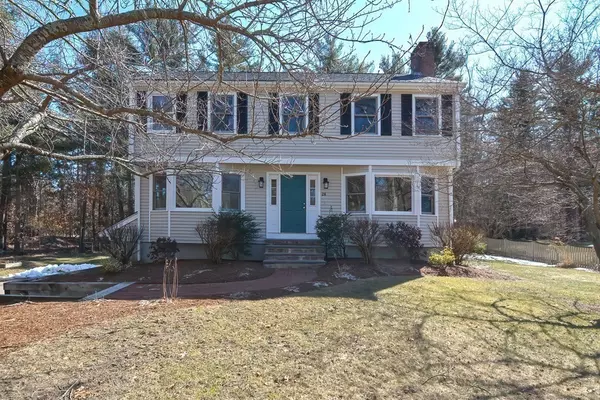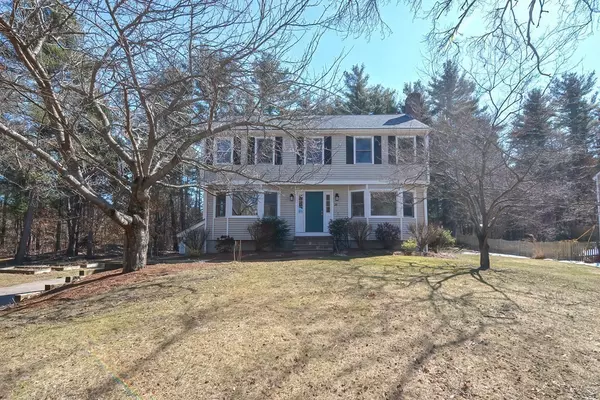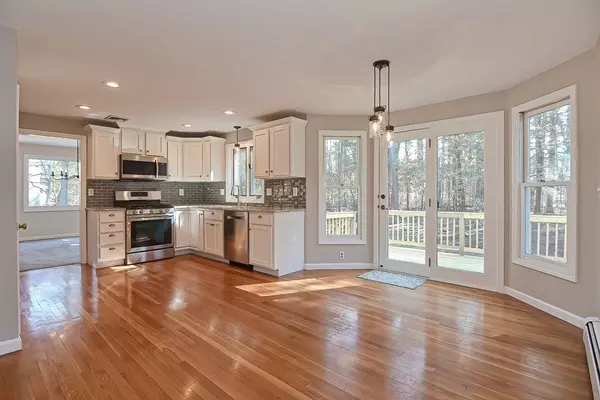For more information regarding the value of a property, please contact us for a free consultation.
Key Details
Sold Price $670,000
Property Type Single Family Home
Sub Type Single Family Residence
Listing Status Sold
Purchase Type For Sale
Square Footage 1,962 sqft
Price per Sqft $341
Subdivision Sandy Hill Estates
MLS Listing ID 72796545
Sold Date 04/16/21
Style Colonial, Garrison
Bedrooms 4
Full Baths 2
Half Baths 1
Year Built 1991
Annual Tax Amount $7,662
Tax Year 2020
Lot Size 0.690 Acres
Acres 0.69
Property Description
Home is where dreams become a reality & memories are made, 28 Sandy Hill Road where your new adventure begins!!! In the heart of Mansfield's Sandy Hill Estates is this UPDATED colonial in great neighborhood setting! 4 bedrooms, 2.5 baths, freshly painted interior, open floor plan features white kitchen with shaker style cabinets, quartz counters, Hardwood floors, stainless appliances, walk in PANTRY, walkout bay,eating area open to a front to back family room with fireplace, formal dining room & living room, 1/2 bath & laundry. 2nd floor features primary bedroom suite with walk-in closet, UPDATED full bath with tile floors, quartz counters, 3 additional lovely bedrooms, UPDATED 2nd full bath, quartz counters, tile floors. Lower level offers walk out finished basement for potential office or play room.Gas cooking & heating, CA(2012) Roof (2015)Hot Water Tank(2018) Gorgeous yard with perennials & mature landscaping ready for spring blossoms!! Just unpack & start making your own memories!
Location
State MA
County Bristol
Zoning res
Direction Mill St or Essex St to Sandy Hill
Rooms
Family Room Flooring - Hardwood, Open Floorplan
Basement Full, Partially Finished, Walk-Out Access, Interior Entry, Garage Access, Radon Remediation System, Concrete
Primary Bedroom Level Second
Dining Room Flooring - Wall to Wall Carpet, Lighting - Overhead
Kitchen Flooring - Hardwood, Dining Area, Pantry, Countertops - Stone/Granite/Solid, Exterior Access, Open Floorplan, Recessed Lighting, Remodeled, Gas Stove
Interior
Interior Features Storage, Play Room
Heating Baseboard, Natural Gas
Cooling Central Air
Flooring Tile, Carpet, Hardwood
Fireplaces Number 1
Fireplaces Type Family Room
Appliance Range, Dishwasher, Microwave, Gas Water Heater, Tank Water Heater, Utility Connections for Gas Range
Laundry Flooring - Stone/Ceramic Tile, First Floor
Exterior
Exterior Feature Rain Gutters, Storage, Professional Landscaping, Sprinkler System
Garage Spaces 2.0
Community Features Public Transportation, Shopping, Park, Medical Facility, Highway Access, House of Worship, Private School, Public School, Sidewalks
Utilities Available for Gas Range, Generator Connection
Roof Type Shingle
Total Parking Spaces 2
Garage Yes
Building
Lot Description Wooded, Level
Foundation Concrete Perimeter
Sewer Private Sewer
Water Public
Architectural Style Colonial, Garrison
Schools
Elementary Schools Jord/Jack/Rob
Middle Schools Qualters
High Schools Mansfield
Read Less Info
Want to know what your home might be worth? Contact us for a FREE valuation!

Our team is ready to help you sell your home for the highest possible price ASAP
Bought with Team Evolve • Evolve Realty Group, Corp




