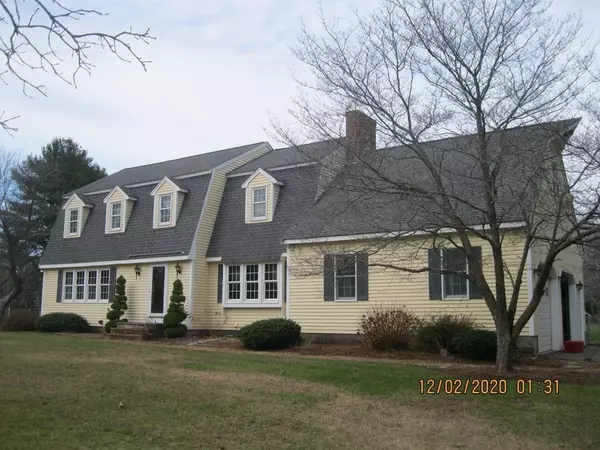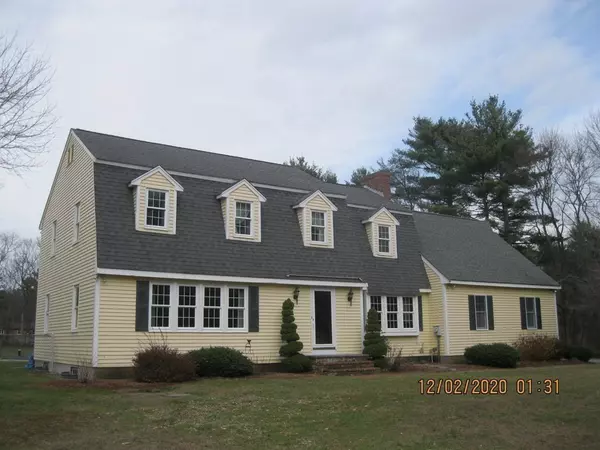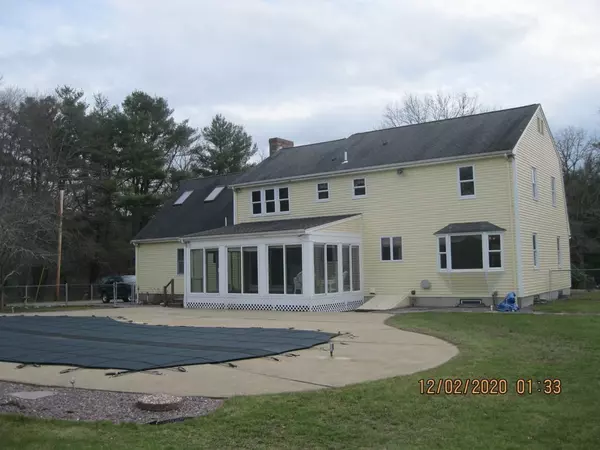For more information regarding the value of a property, please contact us for a free consultation.
Key Details
Sold Price $605,000
Property Type Single Family Home
Sub Type Single Family Residence
Listing Status Sold
Purchase Type For Sale
Square Footage 2,109 sqft
Price per Sqft $286
MLS Listing ID 72763322
Sold Date 04/23/21
Style Cape, Gambrel /Dutch
Bedrooms 4
Full Baths 3
HOA Y/N false
Year Built 1978
Annual Tax Amount $8,410
Tax Year 2020
Lot Size 1.380 Acres
Acres 1.38
Property Description
Spacious 28x42 Gambrel Cape on country road. New vinyl windows on most windows 2017. Large Livingroom with hardwoood floors, Dining room w/ hardwood floors & bay window. Large eat in country kitchen with granite countertops and center isle. . 12 x 22 Sunroom off kitchen & FR overlooking guinite pool. Front to back fireplaced familyroom. This home has 3 full bathrooms with one being on first floor. Basement is partially finished for future playroom. 4 spacious bedrooms. Large unfinished room off master bedroom over garage with 3 skylights. New OIL tank. This home does need some updates in regards to bathrooms and carpeting. POOL is functional but does need some cosmetics. This home has a 5 zone FHW/oil heating system, PRIVATE well water, Title 5 approved. Abutting property is also being sold. Ask agent for details.
Location
State MA
County Bristol
Zoning R1
Direction Enter from No. Grove or South Street in Foxboro. On the Mansfield/Foxboro line
Rooms
Family Room Beamed Ceilings, Flooring - Wall to Wall Carpet, Cable Hookup, Slider
Basement Full, Partially Finished, Concrete
Primary Bedroom Level Second
Dining Room Flooring - Hardwood, Window(s) - Bay/Bow/Box
Kitchen Flooring - Stone/Ceramic Tile, Dining Area, Countertops - Stone/Granite/Solid, Kitchen Island, Country Kitchen, Slider
Interior
Interior Features Sun Room, Play Room
Heating Baseboard, Oil
Cooling None, Whole House Fan
Flooring Wood, Tile, Carpet, Flooring - Wall to Wall Carpet
Fireplaces Number 1
Fireplaces Type Family Room
Appliance Range, Dishwasher, Microwave, Refrigerator, Oil Water Heater, Tank Water Heaterless, Utility Connections for Electric Range, Utility Connections for Electric Oven, Utility Connections for Electric Dryer
Laundry In Basement, Washer Hookup
Exterior
Exterior Feature Rain Gutters
Garage Spaces 2.0
Fence Fenced
Pool In Ground
Community Features Highway Access
Utilities Available for Electric Range, for Electric Oven, for Electric Dryer, Washer Hookup
Roof Type Shingle
Total Parking Spaces 8
Garage Yes
Private Pool true
Building
Lot Description Cleared, Gentle Sloping
Foundation Concrete Perimeter
Sewer Private Sewer
Water Private
Architectural Style Cape, Gambrel /Dutch
Others
Acceptable Financing Estate Sale
Listing Terms Estate Sale
Read Less Info
Want to know what your home might be worth? Contact us for a FREE valuation!

Our team is ready to help you sell your home for the highest possible price ASAP
Bought with Debra Parker • RE/MAX Real Estate Center




