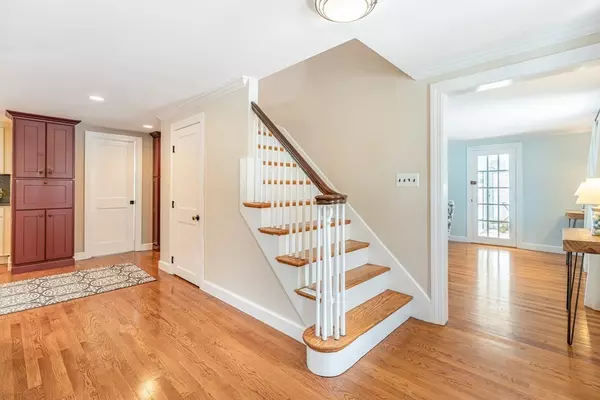For more information regarding the value of a property, please contact us for a free consultation.
Key Details
Sold Price $1,305,000
Property Type Single Family Home
Sub Type Single Family Residence
Listing Status Sold
Purchase Type For Sale
Square Footage 2,380 sqft
Price per Sqft $548
Subdivision Morningside
MLS Listing ID 72789984
Sold Date 04/23/21
Style Colonial
Bedrooms 3
Full Baths 2
Half Baths 1
Year Built 1952
Annual Tax Amount $11,588
Tax Year 2020
Lot Size 10,454 Sqft
Acres 0.24
Property Description
Located in the highly desirable Morningside neighborhood, this mid century colonial is sited beautifully on a corner lot with views of the Boston skyline. This home has so much to offer: hardwood floors, a gracious front to back living room with fireplace, custom built shelving, and a french door leading to the sunroom. The large kitchen is the heart of the home with dining at the large center island or in the adjacent formal dining room, a pantry closet, half bath, back stairs leading to the upper level family room, and a mudroom leading to the two car garage or the backdoor to the flagstone patio and lovely yard. In addition to the family room, the second level has a full bath, a master with a fireplace, en suite bath, and a walk in closet, there are two spacious bedrooms and an additional room which can be a cozy bedroom or home office with entry to the walk up attic. This home and yard have the space for today's lifestyle of at home work, play, and learning. Welcome home!
Location
State MA
County Middlesex
Zoning RO
Direction Morningside Dr to Windmill Ln
Rooms
Family Room Skylight, Vaulted Ceiling(s), Closet, Closet/Cabinets - Custom Built, Flooring - Wall to Wall Carpet, Cable Hookup, Recessed Lighting
Primary Bedroom Level Second
Dining Room Closet/Cabinets - Custom Built, Flooring - Hardwood, Chair Rail, Lighting - Overhead, Crown Molding
Kitchen Bathroom - Half, Closet, Closet/Cabinets - Custom Built, Flooring - Hardwood, Countertops - Stone/Granite/Solid, Kitchen Island, Cabinets - Upgraded, Recessed Lighting, Stainless Steel Appliances, Storage, Gas Stove, Archway
Interior
Interior Features Slider, Lighting - Overhead, Sun Room, Foyer, Mud Room, High Speed Internet
Heating Hot Water, Natural Gas
Cooling None
Flooring Tile, Carpet, Hardwood, Flooring - Hardwood, Flooring - Stone/Ceramic Tile
Fireplaces Number 2
Fireplaces Type Living Room, Master Bedroom
Appliance Microwave, ENERGY STAR Qualified Refrigerator, ENERGY STAR Qualified Dryer, ENERGY STAR Qualified Dishwasher, ENERGY STAR Qualified Washer, Range - ENERGY STAR, Gas Water Heater, Utility Connections for Gas Range, Utility Connections for Electric Dryer
Laundry Second Floor, Washer Hookup
Exterior
Exterior Feature Rain Gutters, Professional Landscaping, Sprinkler System
Garage Spaces 2.0
Community Features Tennis Court(s), Golf, House of Worship
Utilities Available for Gas Range, for Electric Dryer, Washer Hookup
Waterfront Description Beach Front, Lake/Pond, 1 to 2 Mile To Beach, Beach Ownership(Public)
Roof Type Shingle
Total Parking Spaces 4
Garage Yes
Building
Foundation Slab
Sewer Public Sewer
Water Public
Schools
Elementary Schools Stratton
Middle Schools Ottoson
High Schools Ahs
Others
Acceptable Financing Contract
Listing Terms Contract
Read Less Info
Want to know what your home might be worth? Contact us for a FREE valuation!

Our team is ready to help you sell your home for the highest possible price ASAP
Bought with David Lenoir • Coldwell Banker Realty - Arlington
GET MORE INFORMATION





