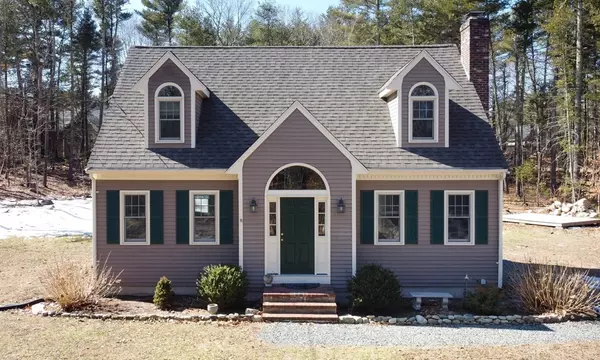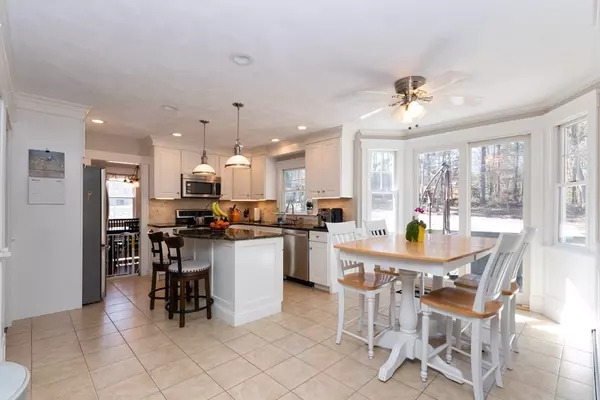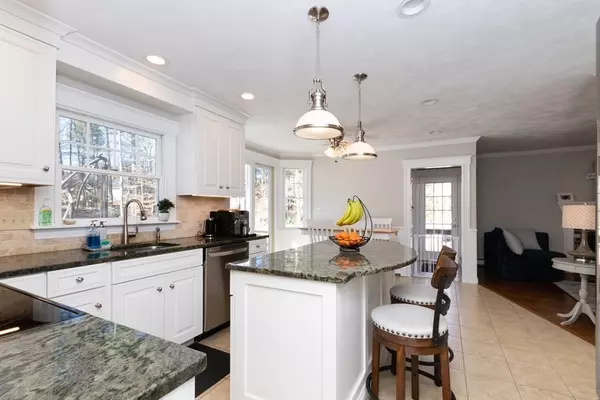For more information regarding the value of a property, please contact us for a free consultation.
Key Details
Sold Price $575,000
Property Type Single Family Home
Sub Type Single Family Residence
Listing Status Sold
Purchase Type For Sale
Square Footage 1,752 sqft
Price per Sqft $328
MLS Listing ID 72796457
Sold Date 04/26/21
Style Cape
Bedrooms 3
Full Baths 1
Half Baths 1
HOA Y/N false
Year Built 1991
Annual Tax Amount $6,580
Tax Year 2020
Lot Size 1.030 Acres
Acres 1.03
Property Description
Meticulously maintained, warm, welcoming and comfy are just a few words to describe your new home. As you enter through the front door, you are greeted with a large foyer, cathedral ceiling, beautiful staircase and lovely chandelier. Enjoy lots of natural light while dining in your eat in kitchen or you can opt to eat in the separate dining room. The family room has a wood burning fireplace perfect for those cold Winter nights or you can relax in your living room which is currently being used as a combination den / home office. A half bath conveniently located by the side entrance completes the first floor. Upstairs, the master bedroom runs front to back on one side of the home giving you ample space. There are two other bedrooms and a "just like new" bathroom with a double vanity, granite counter and large linen closet. Warmer weather is coming and you will be able to enjoy plenty of outdoor activities in your spacious yard.
Location
State MA
County Bristol
Zoning Res
Direction East Street to Mill Street
Rooms
Family Room Flooring - Hardwood, Crown Molding
Basement Full, Interior Entry, Unfinished
Primary Bedroom Level Second
Dining Room Flooring - Hardwood, Wainscoting, Crown Molding
Kitchen Ceiling Fan(s), Flooring - Stone/Ceramic Tile, Countertops - Stone/Granite/Solid, Kitchen Island, Open Floorplan, Recessed Lighting, Stainless Steel Appliances
Interior
Heating Baseboard, Oil
Cooling Window Unit(s)
Flooring Wood, Tile, Carpet
Fireplaces Number 1
Fireplaces Type Family Room
Appliance Range, Dishwasher, Microwave, Refrigerator, Washer, Dryer
Laundry In Basement
Exterior
Community Features Public Transportation, Shopping, Walk/Jog Trails, Conservation Area
Roof Type Shingle
Total Parking Spaces 8
Garage No
Building
Lot Description Sloped
Foundation Concrete Perimeter
Sewer Inspection Required for Sale
Water Public
Architectural Style Cape
Others
Senior Community false
Read Less Info
Want to know what your home might be worth? Contact us for a FREE valuation!

Our team is ready to help you sell your home for the highest possible price ASAP
Bought with Alla Iokheles • Castles Unlimited®




