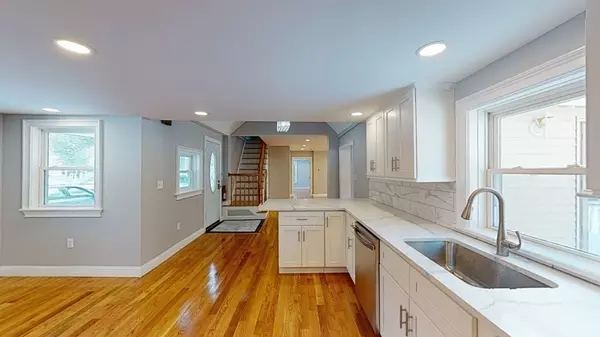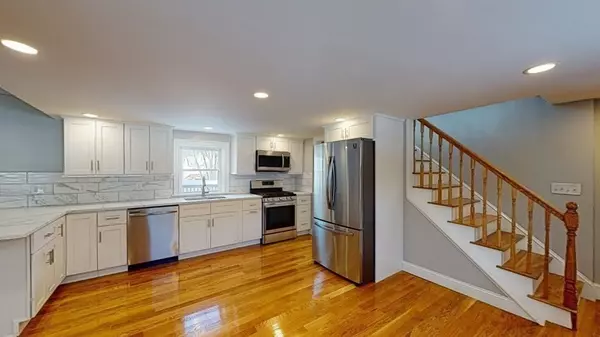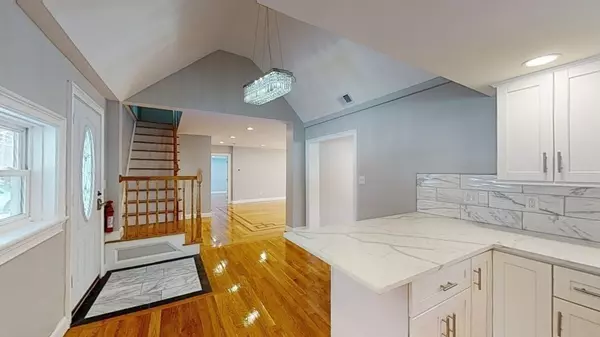For more information regarding the value of a property, please contact us for a free consultation.
Key Details
Sold Price $655,000
Property Type Single Family Home
Sub Type Single Family Residence
Listing Status Sold
Purchase Type For Sale
Square Footage 2,883 sqft
Price per Sqft $227
MLS Listing ID 72786363
Sold Date 04/27/21
Style Farmhouse
Bedrooms 4
Full Baths 3
Half Baths 1
HOA Y/N false
Year Built 1900
Annual Tax Amount $5,006
Tax Year 2020
Lot Size 0.600 Acres
Acres 0.6
Property Description
This stunning renovated and updated modern farmhouse is loaded with space & charm. Whether your family is working or schooling from home these days, this beautiful/bright home offers all the space your family has been searching for. You will find gorgeous hardwood floors & upgraded lighting throughout. Featuring 4 bedrooms & 3 1/2 baths, this home has been completely upgraded from floor to ceiling. This unique layout offers not one, but two 1st floor master bedrooms (one on either side of the home). Two additional bedrooms are located on the 2nd Flr, each with its own private stairway. The designer eat-in kitchen is beautiful & bright, featuring upgraded quartz countertops, new cabinetry, and stainless steel appliances. Additional upgrades include new HVAC sys, HWH's, and spray foam Insulation. The large sun-filled dining & living rooms will easily accommodate all your guests, and both provide access to a huge deck.
Location
State MA
County Norfolk
Zoning RES
Direction Rt. 106 to South St or Rt. 140 to South St.
Rooms
Basement Partial, Dirt Floor
Primary Bedroom Level First
Dining Room Flooring - Hardwood, Deck - Exterior, Exterior Access, Recessed Lighting
Kitchen Flooring - Hardwood, Countertops - Upgraded, Recessed Lighting
Interior
Interior Features Bathroom - Half, Recessed Lighting, Lighting - Overhead, Bathroom, Bonus Room, Foyer
Heating Forced Air, Air Source Heat Pumps (ASHP)
Cooling Central Air
Flooring Wood, Tile, Flooring - Stone/Ceramic Tile, Flooring - Hardwood
Appliance Microwave, ENERGY STAR Qualified Refrigerator, ENERGY STAR Qualified Dishwasher, Range - ENERGY STAR, Electric Water Heater, Water Heater, Utility Connections for Gas Range, Utility Connections for Electric Dryer
Laundry Electric Dryer Hookup, Washer Hookup, First Floor
Exterior
Community Features Shopping, Golf, Private School, T-Station
Utilities Available for Gas Range, for Electric Dryer, Washer Hookup
Roof Type Shingle
Total Parking Spaces 8
Garage No
Building
Lot Description Level
Foundation Stone, Granite
Sewer Private Sewer
Water Public
Architectural Style Farmhouse
Schools
Elementary Schools Taylor Elem.
Middle Schools Ahern Middle
High Schools Fhs
Others
Senior Community false
Acceptable Financing Contract
Listing Terms Contract
Read Less Info
Want to know what your home might be worth? Contact us for a FREE valuation!

Our team is ready to help you sell your home for the highest possible price ASAP
Bought with Tony Lanni • RE/MAX Preferred




