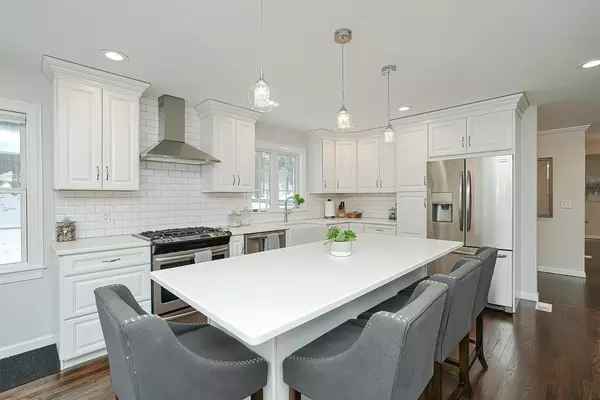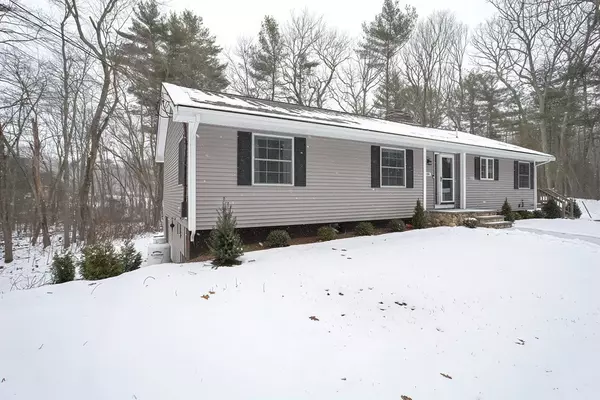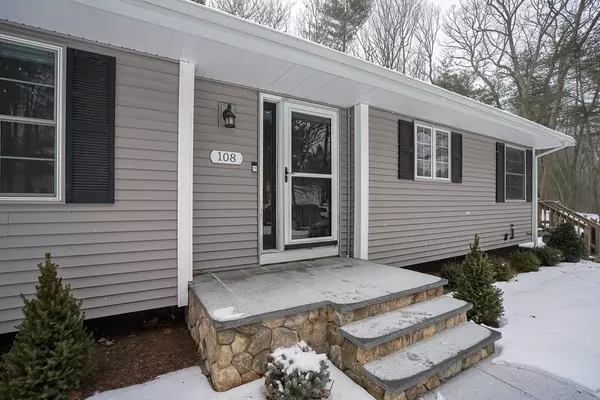For more information regarding the value of a property, please contact us for a free consultation.
Key Details
Sold Price $600,000
Property Type Single Family Home
Sub Type Single Family Residence
Listing Status Sold
Purchase Type For Sale
Square Footage 2,100 sqft
Price per Sqft $285
MLS Listing ID 72781651
Sold Date 04/30/21
Style Ranch
Bedrooms 3
Full Baths 3
Year Built 1972
Annual Tax Amount $6,121
Tax Year 2020
Lot Size 0.940 Acres
Acres 0.94
Property Description
Thoughtful design & elegance welcomes you to this GORGEOUS Ranch. Enveloped in natural setting & privacy, the presentation of quality & pride of maintenance comes without compromise! Open Concept Floor plan is anchored with gleaming hardwood flooring accenting the magazine quality gourmet kitchen adorned with white cabinets, beautiful quartz countertops, stainless steel appliances including gas range, oversized island, abundance of storage & amazing fireplace. Dining Room flows from the kitchen & Living room complimented by unique two sided fireplace, triple door to deck offering wonderful natural light. Three bedrooms, the primary bedroom 2 walk-in closets & private stunning bath with tiled shower! Lower level offers Family Room with bright natural light walk out with full size windows, full bath & separate office/bonus room. Renovated to PERFECTION: NEW Windows, Siding,Tankless HW, AC, Septic, 3 Baths, Kitchen, and more!! One floor living at its best ,where elegance and comfort meet!
Location
State MA
County Norfolk
Zoning res
Direction South Street to Mill Street near Milton Lane
Rooms
Family Room Flooring - Vinyl, Exterior Access, Recessed Lighting, Remodeled
Basement Full, Partially Finished, Walk-Out Access, Interior Entry
Primary Bedroom Level First
Dining Room Flooring - Hardwood, Open Floorplan
Kitchen Closet/Cabinets - Custom Built, Flooring - Hardwood, Countertops - Stone/Granite/Solid, Kitchen Island, Cabinets - Upgraded, Exterior Access, Open Floorplan, Recessed Lighting, Remodeled, Stainless Steel Appliances, Lighting - Pendant
Interior
Interior Features Open Floorplan, Recessed Lighting, Closet, Home Office, Bonus Room, Foyer
Heating Forced Air, Oil
Cooling Central Air, Heat Pump
Flooring Tile, Hardwood, Flooring - Vinyl, Flooring - Hardwood
Fireplaces Number 2
Fireplaces Type Kitchen, Living Room
Appliance Range, Dishwasher, Microwave, Refrigerator, Propane Water Heater, Tank Water Heaterless, Plumbed For Ice Maker, Utility Connections for Gas Range, Utility Connections for Electric Dryer
Laundry Flooring - Stone/Ceramic Tile, Electric Dryer Hookup, Washer Hookup, In Basement
Exterior
Exterior Feature Rain Gutters, Storage, Professional Landscaping
Community Features Shopping, Park, Walk/Jog Trails, Golf, Conservation Area, Highway Access, House of Worship, Private School, Public School
Utilities Available for Gas Range, for Electric Dryer, Washer Hookup, Icemaker Connection
Roof Type Shingle
Total Parking Spaces 6
Garage No
Building
Lot Description Wooded, Gentle Sloping
Foundation Concrete Perimeter
Sewer Private Sewer
Water Public
Architectural Style Ranch
Schools
Elementary Schools Taylor
Middle Schools John J Ahern
High Schools Foxboro High
Read Less Info
Want to know what your home might be worth? Contact us for a FREE valuation!

Our team is ready to help you sell your home for the highest possible price ASAP
Bought with Elaine Patterson • Coldwell Banker Realty - Westwood




