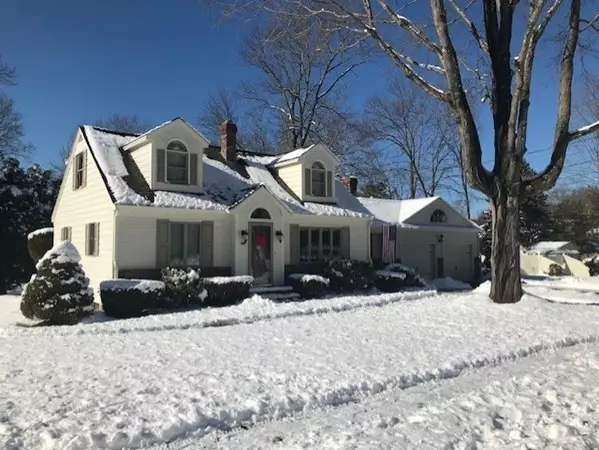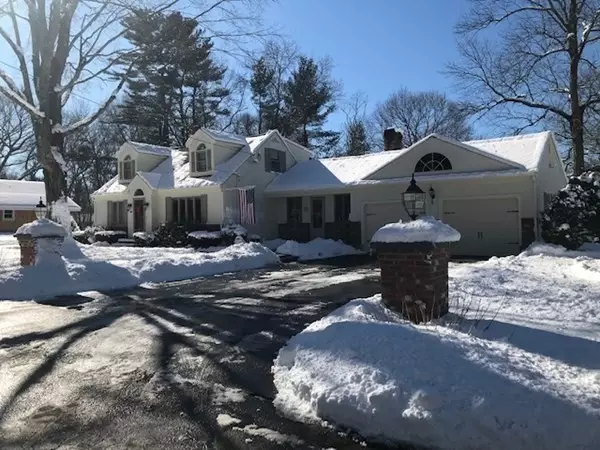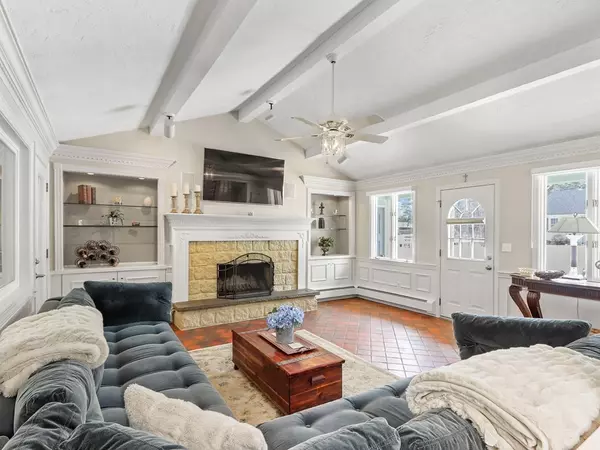For more information regarding the value of a property, please contact us for a free consultation.
Key Details
Sold Price $665,000
Property Type Single Family Home
Sub Type Single Family Residence
Listing Status Sold
Purchase Type For Sale
Square Footage 2,540 sqft
Price per Sqft $261
MLS Listing ID 72783668
Sold Date 04/30/21
Style Cape
Bedrooms 3
Full Baths 2
Half Baths 1
HOA Y/N false
Year Built 1950
Annual Tax Amount $6,964
Tax Year 2020
Lot Size 0.350 Acres
Acres 0.35
Property Description
Step into the impressive Great Room of this wonderful expanded Cape and you will immediately see the master craftsmanship of this elegant home. From the custom stone fireplace to the spacious 3 season room, updated kitchen, renovated bathrooms, lush landscaping & outdoor space, you will feel the charm. The custom features such as wainscoting and dental molding crafted by a talented finish carpenter are throughout the home. The open floor plan, so unusual in a cape, connects the main living spaces with the sun room, decks, and private backyard. The House has had 2 room additions, and frequent updates to modernize over the years. First floor Master with en suite. Plenty of storage. Newer A/C mini-split system in main living area. New stainless steel appliances, new custom garage doors with openers. Custom Hunter Douglas blinds through out. All this in lovely quiet neighborhood near train, Mansfield Center, Routes 495, and 95.
Location
State MA
County Bristol
Zoning single fam
Direction 217 Union Street Extension (Ext) is off of Benefit Street, which is off of S. Main St.
Rooms
Family Room Wood / Coal / Pellet Stove, Cathedral Ceiling(s), Ceiling Fan(s), Beamed Ceilings, Closet/Cabinets - Custom Built, Flooring - Stone/Ceramic Tile, French Doors, Cable Hookup, Chair Rail, Open Floorplan, Recessed Lighting, Remodeled, Wainscoting, Lighting - Overhead
Basement Full, Partially Finished, Bulkhead, Concrete
Primary Bedroom Level First
Dining Room Skylight, Ceiling Fan(s), Flooring - Stone/Ceramic Tile, French Doors, Chair Rail, Deck - Exterior, Open Floorplan, Remodeled, Lighting - Overhead
Kitchen Flooring - Stone/Ceramic Tile, Countertops - Upgraded, Kitchen Island, Open Floorplan, Recessed Lighting, Remodeled, Stainless Steel Appliances, Lighting - Overhead
Interior
Interior Features Ceiling Fan(s), Vaulted Ceiling(s), Recessed Lighting, Sunken, Ceiling - Cathedral, Closet, Wainscoting, Cable Hookup, High Speed Internet Hookup, Closet - Cedar, Walk-in Storage, Sun Room, Entry Hall, Media Room, Home Office, High Speed Internet
Heating Baseboard, Oil, Ductless
Cooling Ductless, Whole House Fan
Flooring Tile, Carpet, Hardwood, Flooring - Stone/Ceramic Tile, Flooring - Wall to Wall Carpet
Fireplaces Number 1
Fireplaces Type Family Room
Appliance Range, Dishwasher, Microwave, Refrigerator, Freezer, Washer, Dryer, Tank Water Heaterless, Utility Connections for Electric Range, Utility Connections for Electric Oven, Utility Connections for Electric Dryer
Laundry Electric Dryer Hookup, In Basement, Washer Hookup
Exterior
Exterior Feature Rain Gutters, Professional Landscaping, Garden
Garage Spaces 2.0
Community Features Public Transportation, Shopping, Park, Walk/Jog Trails, Bike Path, Conservation Area, Highway Access, House of Worship, Private School, Public School, T-Station
Utilities Available for Electric Range, for Electric Oven, for Electric Dryer, Washer Hookup
Roof Type Shingle
Total Parking Spaces 4
Garage Yes
Building
Foundation Concrete Perimeter
Sewer Public Sewer
Water Public
Architectural Style Cape
Schools
Elementary Schools Robinson
Middle Schools Qualters
High Schools Mansfield High
Others
Senior Community false
Read Less Info
Want to know what your home might be worth? Contact us for a FREE valuation!

Our team is ready to help you sell your home for the highest possible price ASAP
Bought with Dara M. Desroches • Keller Williams Realty Signature Properties




