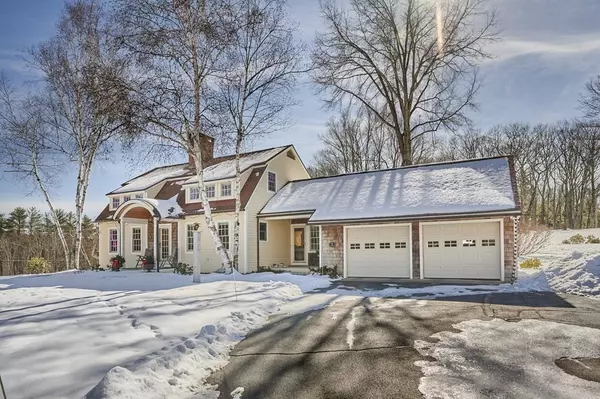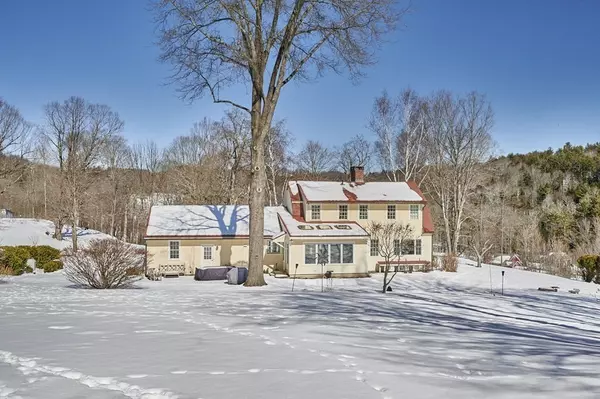For more information regarding the value of a property, please contact us for a free consultation.
Key Details
Sold Price $625,000
Property Type Single Family Home
Sub Type Single Family Residence
Listing Status Sold
Purchase Type For Sale
Square Footage 2,217 sqft
Price per Sqft $281
MLS Listing ID 72795850
Sold Date 04/30/21
Style Colonial
Bedrooms 3
Full Baths 3
Year Built 1968
Annual Tax Amount $6,611
Tax Year 2020
Lot Size 3.950 Acres
Acres 3.95
Property Description
Living comfortably in a premier Shelburne location! This Colonial style, 3 bedroom, 3 bath home has been extensively renovated and exudes quintessential New England charm. The kitchen is stunning with beadboard cabinetry, a center island, high-end appliances, and graciously opens to an airy year round sun-room with vaulted ceilings and radiant heat. The living room has a large brick-faced fireplace with a raised hearth, and a built-in entertainment center. Upstairs, the primary bedroom connects to a luxurious, spa bath-room with a custom vanity, a large tiled shower and a deep jetted tub. Additional amenities include, a finished room in the lower level with kitchenette and a full bath. An impressive detached, 32’ x 30’, multi-level barn, was constructed in 2016, with 11’ ceilings on the 1st level and 16’ ceilings on the second level. Mixing elegance and ease, this home is exceptional and has been beautifully restored. Check out the video for more information on this amazing property.
Location
State MA
County Franklin
Area Shelburne Center
Zoning Residence
Direction Mohawk Trial to Shelburne Center Road, to Barnard Road, to Allen Road.
Rooms
Basement Full, Partially Finished, Interior Entry, Garage Access, Concrete
Primary Bedroom Level Second
Dining Room Flooring - Wood, Wet Bar, Open Floorplan, Recessed Lighting, Remodeled
Kitchen Flooring - Hardwood, Countertops - Upgraded, Kitchen Island, Cabinets - Upgraded, Exterior Access, Open Floorplan, Recessed Lighting, Remodeled, Stainless Steel Appliances
Interior
Interior Features Bathroom - Full, Bathroom - With Shower Stall, Country Kitchen, Open Floorplan, In-Law Floorplan
Heating Radiant, Propane, Wood, Ductless, Fireplace(s)
Cooling Ductless
Flooring Wood, Tile, Carpet, Laminate
Fireplaces Number 2
Fireplaces Type Living Room
Appliance Range, Dishwasher, Microwave, Refrigerator, Washer, Dryer, Tank Water Heater
Laundry First Floor
Exterior
Exterior Feature Professional Landscaping, Garden
Garage Spaces 2.0
Community Features Shopping, Walk/Jog Trails, Stable(s), Golf, Conservation Area, Highway Access, House of Worship
Waterfront false
View Y/N Yes
View Scenic View(s)
Roof Type Shingle
Parking Type Attached, Paved Drive, Off Street
Total Parking Spaces 6
Garage Yes
Building
Lot Description Corner Lot, Cleared, Level, Sloped
Foundation Concrete Perimeter
Sewer Private Sewer
Water Private
Schools
Elementary Schools Bse
Middle Schools Mohawk Ms
High Schools Mohaw Hs
Read Less Info
Want to know what your home might be worth? Contact us for a FREE valuation!

Our team is ready to help you sell your home for the highest possible price ASAP
Bought with Carol Bolduc • Coldwell Banker Community REALTORS®
GET MORE INFORMATION





