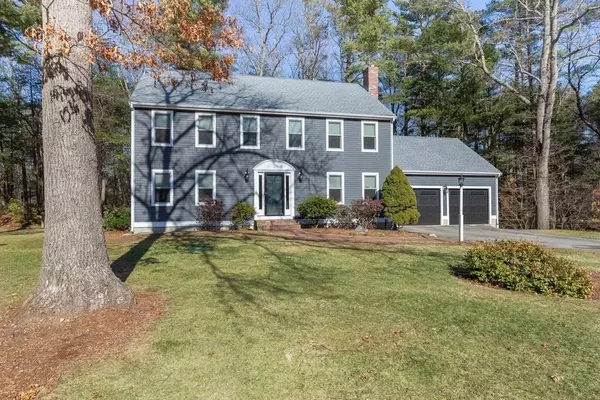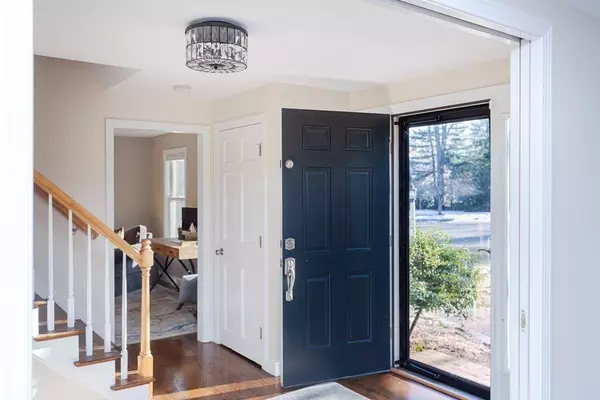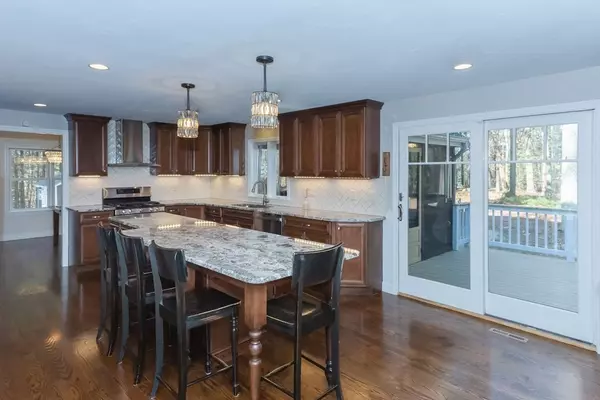For more information regarding the value of a property, please contact us for a free consultation.
Key Details
Sold Price $850,000
Property Type Single Family Home
Sub Type Single Family Residence
Listing Status Sold
Purchase Type For Sale
Square Footage 2,864 sqft
Price per Sqft $296
MLS Listing ID 72799290
Sold Date 04/30/21
Style Colonial
Bedrooms 4
Full Baths 2
Half Baths 1
HOA Y/N false
Year Built 1991
Annual Tax Amount $8,099
Tax Year 2020
Lot Size 0.930 Acres
Acres 0.93
Property Description
ALL OFFERS DUE MONDAY, 3/22 at 5 PM! OPEN HOUSE Sunday, March 21st, (1:00 pm-2:30 pm!) COMPLETELY REBUILT from the studs out in 2016 sellers ALSO put on a NEW ROOF, NEW WINDOWS, NEW DOORS, NEW FURNACE & put in a NEW LEACHING FIELD! (WOW!) The kitchen is GORGEOUS w/GRANITE ISLAND, stainless steel appliances, built in microwave, & separate coffee (OR WINE) bar! The FRONT to BACK living room & dining room make it SO easy to entertain, & the family room has a GAS FIREPLACE for instant ambiance! Open the slider from the kitchen & do some grilling on your DECK, or maybe just RELAX in your SCREENED IN PORCH! The first level has HARDWOOD FLOORS, powder room and LAUNDRY (washer and dryer stay!) Upstairs the main bedroom has an ensuite WALK IN CLOSET, and the other bedrooms are all a GREAT SIZE. Head down to the basement where you will be WOWED by the BONUS family room & DANCE STUDIO with floating bamboo flooring! WHAT A HOUSE! The sellers are entertaining offers between $750,000-800,000
Location
State MA
County Norfolk
Zoning RES
Direction Use GPS to 5 Ridgewood Path, Foxboro
Rooms
Family Room Flooring - Hardwood, Recessed Lighting
Basement Full, Finished, Bulkhead, Radon Remediation System
Primary Bedroom Level Second
Dining Room Flooring - Hardwood, Crown Molding
Kitchen Flooring - Hardwood, Countertops - Stone/Granite/Solid, Kitchen Island, Deck - Exterior, Exterior Access, Recessed Lighting, Slider, Stainless Steel Appliances, Gas Stove, Lighting - Overhead
Interior
Interior Features Closet, Recessed Lighting, Entrance Foyer, Play Room
Heating Forced Air, Natural Gas
Cooling Central Air
Flooring Tile, Carpet, Bamboo, Hardwood, Flooring - Hardwood, Flooring - Wall to Wall Carpet, Flooring - Wood
Fireplaces Number 1
Fireplaces Type Family Room
Appliance Range, Dishwasher, Microwave, Refrigerator, Washer, Dryer, Range Hood, Gas Water Heater, Utility Connections for Gas Oven, Utility Connections for Electric Dryer
Laundry Washer Hookup
Exterior
Exterior Feature Rain Gutters
Garage Spaces 2.0
Community Features Public Transportation, Shopping, Golf, Medical Facility, Highway Access, House of Worship, Public School, T-Station
Utilities Available for Gas Oven, for Electric Dryer, Washer Hookup
Roof Type Shingle
Total Parking Spaces 6
Garage Yes
Building
Lot Description Cul-De-Sac, Level
Foundation Concrete Perimeter
Sewer Private Sewer
Water Public
Architectural Style Colonial
Read Less Info
Want to know what your home might be worth? Contact us for a FREE valuation!

Our team is ready to help you sell your home for the highest possible price ASAP
Bought with Melissa Mayer • Compass




