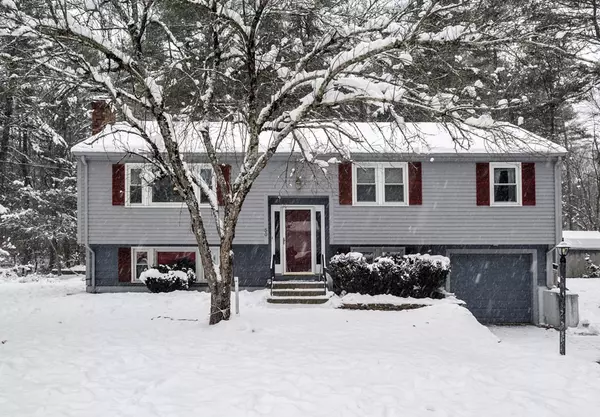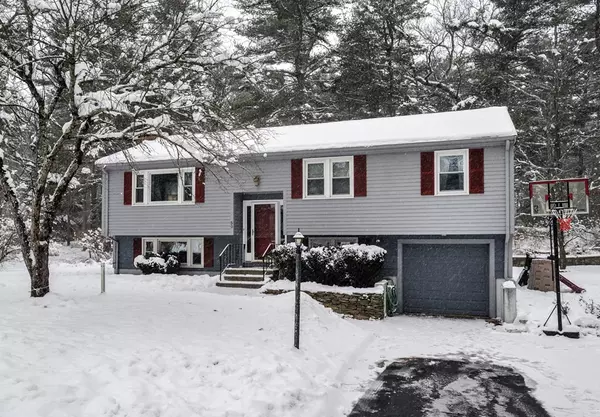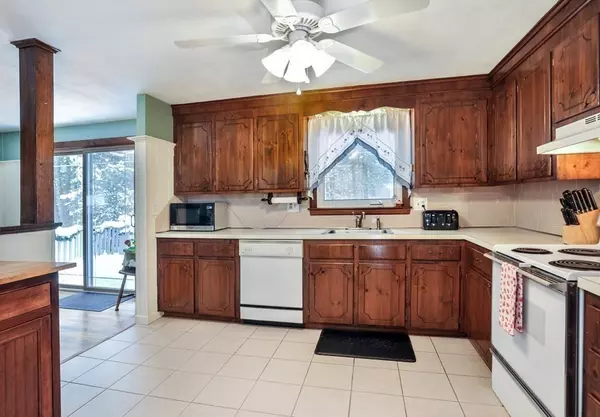For more information regarding the value of a property, please contact us for a free consultation.
Key Details
Sold Price $465,000
Property Type Single Family Home
Sub Type Single Family Residence
Listing Status Sold
Purchase Type For Sale
Square Footage 1,658 sqft
Price per Sqft $280
Subdivision Magna Vista
MLS Listing ID 72784561
Sold Date 05/05/21
Style Raised Ranch
Bedrooms 3
Full Baths 2
Year Built 1968
Annual Tax Amount $6,098
Tax Year 2020
Lot Size 0.760 Acres
Acres 0.76
Property Description
Drive through the quaint, wooded Magna Vista Estates in Mansfield and arrive at your next home. This well maintained home has many desired features. The large kitchen is open to the dining area where lots of natural light pours in from the slider. The living room is spacious with rich hard wood and a fireplace. There is a lg. master bedroom with a lg. closet and 2 add'l br on the first floor. The basement has a lg. family room where you can host parties, game day or let the kids play. The pellet stove will heat the whole house on a cold N.E. day. The office has a closet and could be used as a guest room if needed. The mudroom is perfect to unload when coming in from the one car garage and the closet can be used as a pantry or add'l storage. The size of the laundry room is perfect for sorting and the workshop is great for getting those projects done. The lg. yard has Cherry, Apple and Bradford Pear trees as well as Quince trees. Showings start Sat. 2/13 from 12-2 & Sun. 2/14 from 11-1.
Location
State MA
County Bristol
Zoning Res
Direction Route 106 to Lawndale
Rooms
Family Room Wood / Coal / Pellet Stove, Ceiling Fan(s), Flooring - Wall to Wall Carpet, Window(s) - Bay/Bow/Box
Basement Full, Partially Finished, Walk-Out Access, Garage Access
Primary Bedroom Level First
Dining Room Flooring - Wood, Slider
Kitchen Ceiling Fan(s), Flooring - Stone/Ceramic Tile
Interior
Interior Features Closet, Office, Mud Room
Heating Baseboard, Natural Gas
Cooling Window Unit(s), Whole House Fan
Flooring Tile, Carpet, Hardwood, Flooring - Wall to Wall Carpet
Fireplaces Number 1
Fireplaces Type Living Room
Appliance Dishwasher, Refrigerator, Gas Water Heater, Tank Water Heater, Utility Connections for Electric Range, Utility Connections for Electric Oven, Utility Connections for Electric Dryer
Laundry In Basement, Washer Hookup
Exterior
Exterior Feature Rain Gutters, Storage, Professional Landscaping, Fruit Trees
Garage Spaces 1.0
Community Features Public Transportation, Shopping, Park, Walk/Jog Trails, Sidewalks
Utilities Available for Electric Range, for Electric Oven, for Electric Dryer, Washer Hookup
Roof Type Shingle
Total Parking Spaces 4
Garage Yes
Building
Lot Description Wooded, Easements
Foundation Concrete Perimeter
Sewer Private Sewer
Water Public
Read Less Info
Want to know what your home might be worth? Contact us for a FREE valuation!

Our team is ready to help you sell your home for the highest possible price ASAP
Bought with Karan Bazin • Compass
GET MORE INFORMATION





