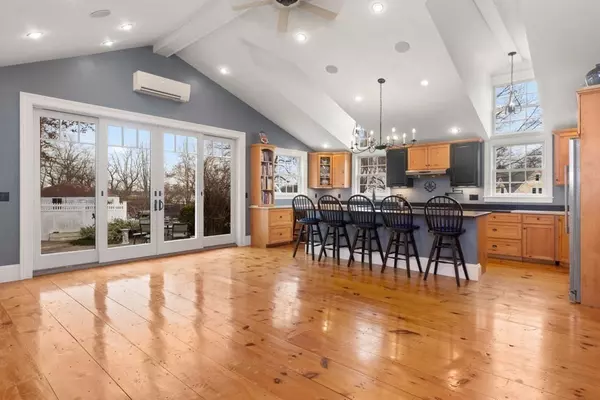For more information regarding the value of a property, please contact us for a free consultation.
Key Details
Sold Price $824,000
Property Type Single Family Home
Sub Type Single Family Residence
Listing Status Sold
Purchase Type For Sale
Square Footage 2,648 sqft
Price per Sqft $311
Subdivision Beverly Cove
MLS Listing ID 72777160
Sold Date 06/22/21
Style Colonial, Antique
Bedrooms 3
Full Baths 2
Year Built 1808
Annual Tax Amount $9,748
Tax Year 2020
Lot Size 10,018 Sqft
Acres 0.23
Property Description
Just steps to the Beach & walking distance to Downtown, Parks and commuter rail, the beautiful John Cavendish house in the heart of Beverly Cove provides old world charm w/newer amenities. Features 3-4 bedrms, 2.25 baths, 8 fireplaces, 8ft ceilings, large kitchen/great room addition boasting vaulted ceilings,10ft island w/ seating, gorgeous windows, granite countertops, ss appliances, built in bookcases & an oversized slider to the outdoors w/ views of the Ocean! Main house includes sitting/dining room w/working fireplace, great for morning coffee! Connected to mini kitchen/pantry/wetbar, perfect for entertaining w/access to outdoors. 1st floor also includes stunning living room w/ potential use as a 1st floor bedrm, large dining rm, home office & full bath/laundry. Three large fireplaced bedrms await upstairs, along w/ large walk-in closet & full bath. Enjoy the outdoors on your oversized Patio w/hot tub! 1st time available in over 60 yrs!
Location
State MA
County Essex
Area Beverly Cove
Zoning R10
Direction GPS From Rt 128 N to Rt 62 E to corner of Lothrop St & Hale St
Rooms
Family Room Ceiling Fan(s), Vaulted Ceiling(s), Flooring - Wood, Cable Hookup, Exterior Access, Recessed Lighting, Slider
Basement Full, Bulkhead, Concrete, Unfinished
Primary Bedroom Level Second
Dining Room Flooring - Wood
Kitchen Ceiling Fan(s), Vaulted Ceiling(s), Flooring - Wood, Dining Area, Countertops - Stone/Granite/Solid, Kitchen Island, Recessed Lighting, Slider, Stainless Steel Appliances, Pot Filler Faucet, Lighting - Pendant
Interior
Interior Features Dining Area, Pantry, Wet bar, Bathroom - Full, Closet, Home Office, Sitting Room, Foyer, Wet Bar
Heating Forced Air, Oil, Fireplace
Cooling Ductless
Flooring Wood, Tile, Laminate, Flooring - Wood, Flooring - Laminate
Fireplaces Number 8
Fireplaces Type Dining Room, Living Room, Master Bedroom, Bedroom
Appliance Oven, Dishwasher, Disposal, Microwave, Countertop Range, Refrigerator, Freezer, Washer, Dryer, Electric Water Heater, Tank Water Heater, Utility Connections for Electric Oven, Utility Connections for Electric Dryer
Laundry Bathroom - Full, Closet/Cabinets - Custom Built, Flooring - Wood, Electric Dryer Hookup, Washer Hookup, First Floor
Exterior
Exterior Feature Storage
Fence Fenced/Enclosed, Fenced
Community Features Public Transportation, Shopping, Pool, Park, Walk/Jog Trails, Golf, Medical Facility, Laundromat, Conservation Area, Highway Access, House of Worship, Marina, Private School, Public School, T-Station, University, Sidewalks
Utilities Available for Electric Oven, for Electric Dryer, Washer Hookup
Waterfront Description Beach Front, Ocean, Walk to, 0 to 1/10 Mile To Beach
View Y/N Yes
View Scenic View(s)
Roof Type Shingle
Total Parking Spaces 4
Garage No
Building
Lot Description Corner Lot, Easements, Level
Foundation Concrete Perimeter, Block, Granite
Sewer Public Sewer
Water Public
Schools
Elementary Schools Cove Elementary
Middle Schools Bms
High Schools Bhs
Read Less Info
Want to know what your home might be worth? Contact us for a FREE valuation!

Our team is ready to help you sell your home for the highest possible price ASAP
Bought with Donna Geihe • LAER Realty Partners
GET MORE INFORMATION





