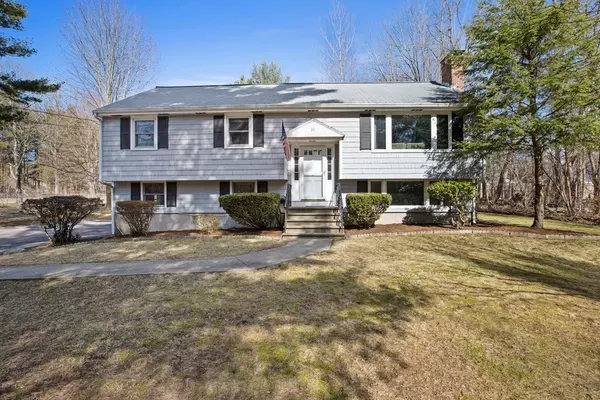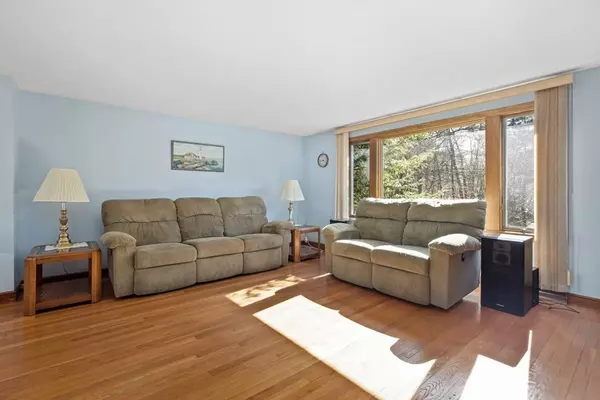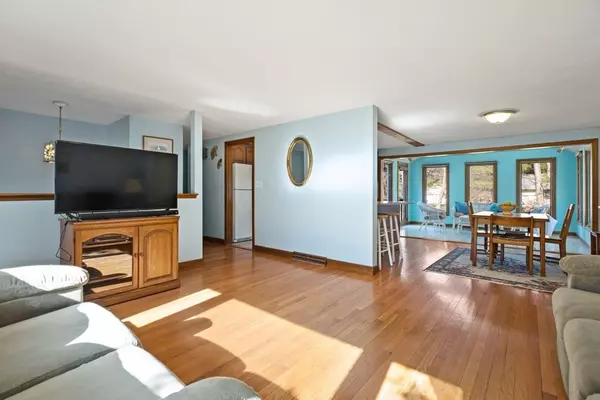For more information regarding the value of a property, please contact us for a free consultation.
Key Details
Sold Price $540,000
Property Type Single Family Home
Sub Type Single Family Residence
Listing Status Sold
Purchase Type For Sale
Square Footage 1,298 sqft
Price per Sqft $416
MLS Listing ID 72803886
Sold Date 05/13/21
Style Raised Ranch
Bedrooms 3
Full Baths 2
Year Built 1965
Annual Tax Amount $5,674
Tax Year 2021
Lot Size 0.460 Acres
Acres 0.46
Property Description
Welcome Home to this Spacious Raised Ranch. The Open Floor plan offers a Bright and Sunny Kitchen, Dining area and Living Room, perfect for entertaining. Off the Dining room is a skylit 4 Season Sun Room which overlooks the manicured back yard, just right for those warm Summer Days! There are 3 Generous Bedrooms with lots of closet space and gleaming Hardwood Floors. The Lower Level offers storage and 2 finished rooms. Relax in your Fireplace Family Room or enjoy the second Finished Room which is just right for teens, guests or the well needed home office with direct exterior access. A garage, central air and easy access to Shopping and Highway, makes this the perfect place to call Home. A pleasure to show!
Location
State MA
County Norfolk
Zoning res
Direction GPS or Rt 95S > Foxboro Exit >Walnut St >N. High
Rooms
Family Room Flooring - Laminate
Basement Full
Primary Bedroom Level First
Dining Room Flooring - Hardwood
Kitchen Open Floorplan, Recessed Lighting, Gas Stove, Peninsula
Interior
Interior Features Ceiling Fan(s), Closet, Sun Room, Home Office-Separate Entry
Heating Forced Air
Cooling Central Air
Flooring Tile, Laminate, Hardwood, Flooring - Stone/Ceramic Tile, Flooring - Laminate
Fireplaces Number 1
Fireplaces Type Family Room
Appliance Range, Dishwasher, Disposal, Gas Water Heater, Utility Connections for Gas Range, Utility Connections for Gas Dryer
Laundry In Basement, Washer Hookup
Exterior
Garage Spaces 1.0
Community Features Shopping
Utilities Available for Gas Range, for Gas Dryer, Washer Hookup
Roof Type Shingle
Total Parking Spaces 4
Garage Yes
Building
Lot Description Cleared
Foundation Concrete Perimeter
Sewer Private Sewer
Water Public
Architectural Style Raised Ranch
Read Less Info
Want to know what your home might be worth? Contact us for a FREE valuation!

Our team is ready to help you sell your home for the highest possible price ASAP
Bought with Lauren Moore • Berkshire Hathaway HomeServices Page Realty




