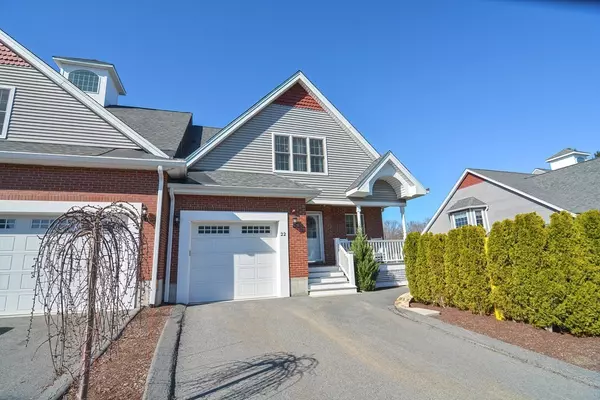For more information regarding the value of a property, please contact us for a free consultation.
Key Details
Sold Price $680,000
Property Type Condo
Sub Type Condominium
Listing Status Sold
Purchase Type For Sale
Square Footage 2,523 sqft
Price per Sqft $269
MLS Listing ID 72806195
Sold Date 05/14/21
Bedrooms 4
Full Baths 3
Half Baths 1
HOA Fees $313/mo
HOA Y/N true
Year Built 2015
Annual Tax Amount $7,887
Tax Year 2020
Property Description
Modern luxury presides throughout every inch of this meticulously maintained, thoughtfully designed 4 Bedroom 3.5 Bathroom young, end-unit Townhouse. Natural light shines in! Impeccable hardwood flooring throughout all main rooms and stairs. Remarkable Kitchen boast expansive granite island, an abundance of countertops, custom cabinetry, SS appliances and perfectly placed bench. Kitchen flows seamlessly into large Dining area and is meant for entertaining. Living Room is perfectly situated with Gas Fireplace and slider to private composite deck with tranquil views of the town field. 3 inviting Primary Bedroom suites – one on 1st floor & two on 2nd floor all with private pristine bathrooms and sought-after custom walk-in closets. Full spacious basement with daylight windows waiting for your touch. BONUS - This unit comes with an extra driveway!!! Premier location - close to major highways, Route 1, stores, train & Patriot Place! OPEN HOUSE THURSDAY 4/1 5-6:30 & SATURDAY 4/3 11-1.
Location
State MA
County Norfolk
Zoning Res
Direction Chestnut to Payson to Dexter
Rooms
Primary Bedroom Level Second
Dining Room Flooring - Hardwood, Window(s) - Picture, Crown Molding
Kitchen Flooring - Hardwood, Pantry, Countertops - Stone/Granite/Solid, Kitchen Island, Breakfast Bar / Nook, Recessed Lighting, Stainless Steel Appliances, Lighting - Pendant, Crown Molding
Interior
Interior Features Bathroom - Full, Bathroom - With Tub & Shower, Countertops - Stone/Granite/Solid, Recessed Lighting, Bathroom
Heating Central, Natural Gas, Unit Control
Cooling Central Air, Unit Control
Flooring Tile, Hardwood, Flooring - Stone/Ceramic Tile
Fireplaces Number 1
Fireplaces Type Living Room
Appliance Range, Dishwasher, Microwave, Refrigerator, Gas Water Heater, Tank Water Heaterless, Utility Connections for Gas Range, Utility Connections for Electric Dryer
Laundry Flooring - Stone/Ceramic Tile, Second Floor, In Unit, Washer Hookup
Exterior
Garage Spaces 1.0
Community Features Public Transportation, Shopping, Walk/Jog Trails, Golf, Medical Facility, Conservation Area, Highway Access, Private School, Public School
Utilities Available for Gas Range, for Electric Dryer, Washer Hookup
Roof Type Shingle
Total Parking Spaces 3
Garage Yes
Building
Story 2
Sewer Other
Water Public
Schools
Elementary Schools Igo
Middle Schools Ahern
High Schools Foxboro High
Read Less Info
Want to know what your home might be worth? Contact us for a FREE valuation!

Our team is ready to help you sell your home for the highest possible price ASAP
Bought with Elaine Patterson • Coldwell Banker Realty - Westwood




