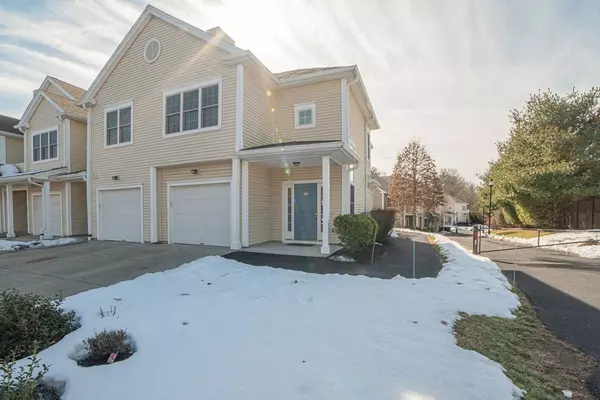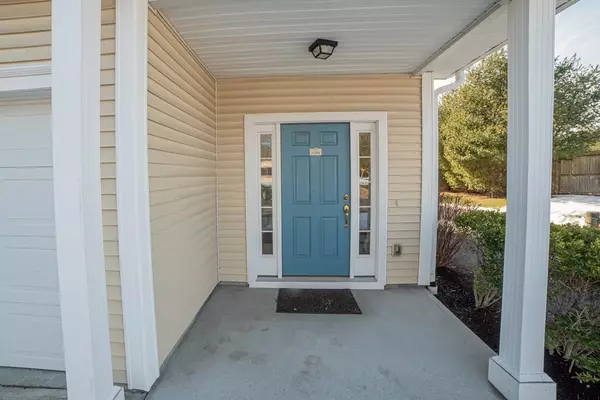For more information regarding the value of a property, please contact us for a free consultation.
Key Details
Sold Price $384,900
Property Type Condo
Sub Type Condominium
Listing Status Sold
Purchase Type For Sale
Square Footage 1,427 sqft
Price per Sqft $269
MLS Listing ID 72791523
Sold Date 05/14/21
Bedrooms 2
Full Baths 2
HOA Fees $406/mo
HOA Y/N true
Year Built 2006
Annual Tax Amount $5,145
Tax Year 2021
Property Description
Stunning 2 Bed, 2 full bath, end unit condo in Heron Crest 55+ adult community. Enter on the ground level and take the grand staircase or private elevator to your second floor unit. This open floor plan unit featues gleaming floors, new carpets and fresh paint. Enjoy relaxing evenings in front of your cozy gas fireplace. You'll have plenty of room to entertain in your large dining room which is adjacent to the open kitchen. The kitchen has granite counters, plenty of cabinet space, and newer appliances. Enjoy your morning coffee at the breakfast bar or out on your private balcony off the dining room. The large master bedroom has a private full master bath, and walk-in closet. The guest bedroom is also a good size and features a large double closet. Off the bedroom hallway you'll find the second full bath and in-unit laundry. Another great feature is off street parking in your own driveway or garage. Walking trails, gazebo, and manicured grounds round out this picture perfect unit.
Location
State MA
County Bristol
Zoning 1021
Direction RTE 140 to RTE 106 (East St)
Rooms
Primary Bedroom Level Second
Dining Room Cathedral Ceiling(s), Ceiling Fan(s), Balcony - Exterior, Open Floorplan, Recessed Lighting
Interior
Heating Forced Air, Natural Gas
Cooling Central Air
Flooring Tile, Carpet, Laminate, Wood Laminate
Fireplaces Number 1
Fireplaces Type Living Room
Appliance Gas Water Heater, Utility Connections for Electric Range
Laundry Second Floor, In Unit
Exterior
Exterior Feature Professional Landscaping
Garage Spaces 1.0
Community Features Public Transportation, Shopping, Walk/Jog Trails, Laundromat, Conservation Area, Highway Access, Private School, Public School, T-Station, Adult Community
Utilities Available for Electric Range
Roof Type Shingle
Total Parking Spaces 1
Garage Yes
Building
Story 2
Sewer Public Sewer
Water Public
Others
Pets Allowed Yes w/ Restrictions
Read Less Info
Want to know what your home might be worth? Contact us for a FREE valuation!

Our team is ready to help you sell your home for the highest possible price ASAP
Bought with James Jodoin • Circle 100 Real Estate Brokerage LLC




