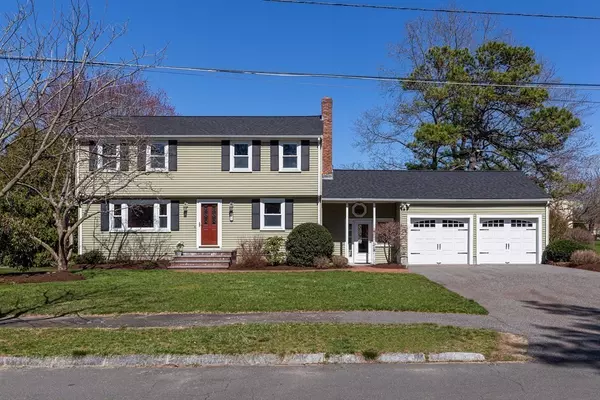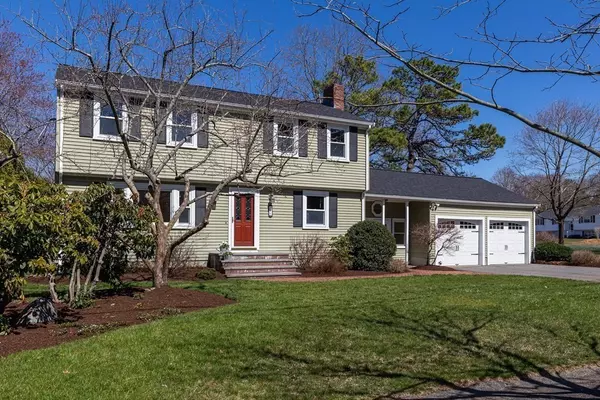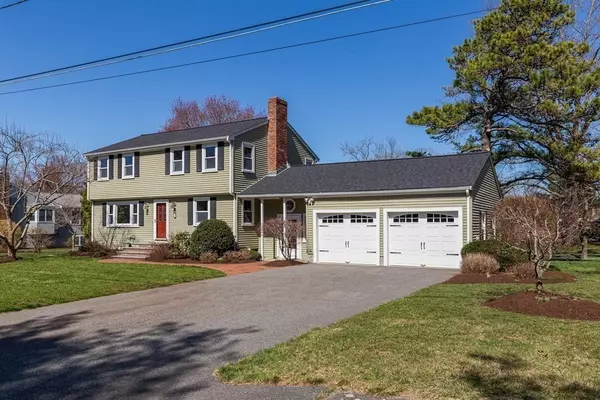For more information regarding the value of a property, please contact us for a free consultation.
Key Details
Sold Price $620,000
Property Type Single Family Home
Sub Type Single Family Residence
Listing Status Sold
Purchase Type For Sale
Square Footage 2,485 sqft
Price per Sqft $249
MLS Listing ID 72813752
Sold Date 05/18/21
Style Colonial
Bedrooms 4
Full Baths 2
HOA Y/N false
Year Built 1969
Annual Tax Amount $6,321
Tax Year 2021
Lot Size 0.460 Acres
Acres 0.46
Property Description
Listed for the first time in many years, which is a testament to the desirability of living in this peaceful pocket of Massachusetts... A classic New England home on a beautifully landscaped lot. Highlights include light-filled living areas (+fireplace), traditional kitchen, dining room (+bay window), breezeway (+vaulted ceiling, skylight & hot tub). The timelessness of timber is on display in double-hung windows installed in 2008, hardwood floors and cherry wood kitchen cabinetry. The kitchen provides a vantage point from which to view the many perennials planted throughout the years. The large landscaped yard offers a brick walkway and patio, stonewalls, sunny deck, mature trees, vegetable gardens, and shed. Other highlights: 2-car garage, finished lower level with lots of storage, NEW roof and leaf gutters, NEW septic system, heating in 2012 and more! Close to shops, dining, entertainment, schools, and easy access to I-95.
Location
State MA
County Norfolk
Zoning R-40
Direction Enter the address into your GPS.
Rooms
Family Room Closet, Flooring - Hardwood
Basement Full, Finished, Partially Finished, Bulkhead
Primary Bedroom Level Second
Dining Room Flooring - Hardwood, Window(s) - Bay/Bow/Box
Kitchen Flooring - Stone/Ceramic Tile, Breakfast Bar / Nook, Cabinets - Upgraded, Stainless Steel Appliances
Interior
Interior Features Vaulted Ceiling(s), Country Kitchen, Breezeway, Closet, Bonus Room
Heating Baseboard, Natural Gas
Cooling None
Flooring Wood, Tile, Carpet, Flooring - Wall to Wall Carpet
Fireplaces Number 1
Appliance Range, Dishwasher, Microwave, Refrigerator, Freezer, Washer, Dryer, Utility Connections for Gas Range, Utility Connections for Electric Oven
Laundry In Basement, Washer Hookup
Exterior
Exterior Feature Rain Gutters, Storage, Professional Landscaping, Garden, Stone Wall
Garage Spaces 2.0
Fence Invisible
Utilities Available for Gas Range, for Electric Oven, Washer Hookup
Roof Type Shingle
Total Parking Spaces 4
Garage Yes
Building
Lot Description Corner Lot, Level
Foundation Concrete Perimeter
Sewer Private Sewer, Other
Water Public
Architectural Style Colonial
Others
Senior Community false
Read Less Info
Want to know what your home might be worth? Contact us for a FREE valuation!

Our team is ready to help you sell your home for the highest possible price ASAP
Bought with Javier Grandon • Keller Williams Realty Boston-Metro | Back Bay




