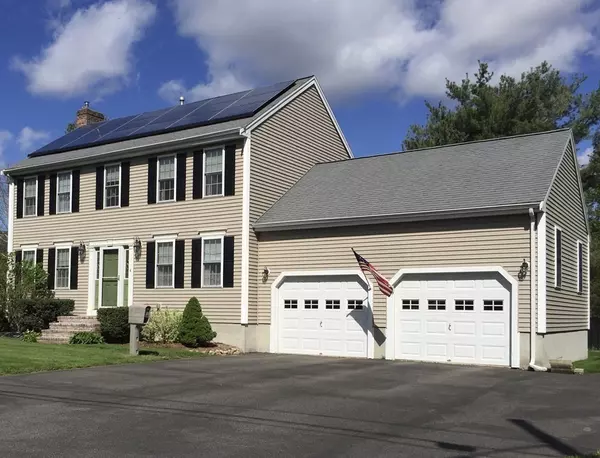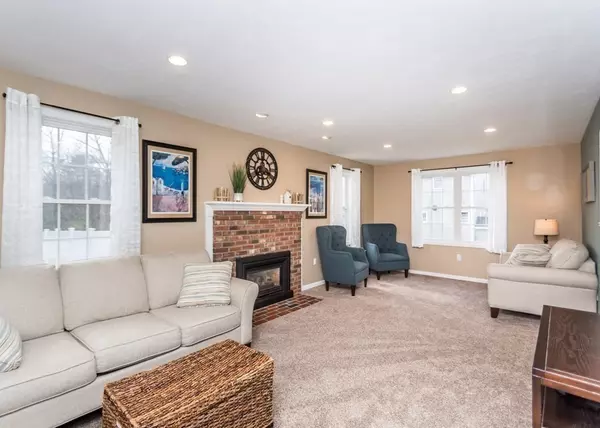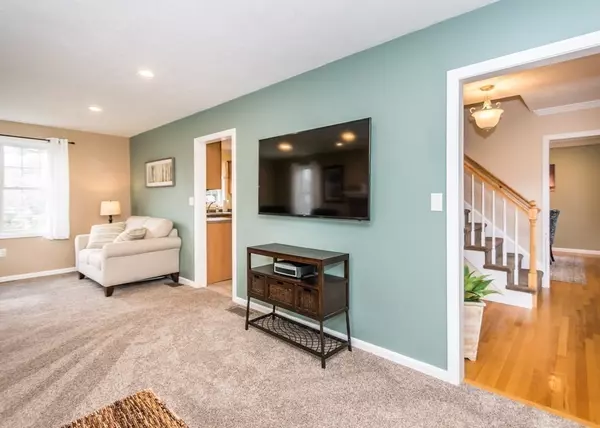For more information regarding the value of a property, please contact us for a free consultation.
Key Details
Sold Price $606,000
Property Type Single Family Home
Sub Type Single Family Residence
Listing Status Sold
Purchase Type For Sale
Square Footage 2,282 sqft
Price per Sqft $265
MLS Listing ID 72813513
Sold Date 05/18/21
Style Colonial
Bedrooms 3
Full Baths 1
Half Baths 1
Year Built 2002
Annual Tax Amount $6,294
Tax Year 2020
Lot Size 0.500 Acres
Acres 0.5
Property Description
Welcome Home! This beautiful colonial has everything you are looking for and more. The main level features a front to back living room w/ fireplace, formal dining room, kitchen w/ stainless steel appliances and large slider that leads to the private deck and fenced in yard, powder room and direct entry to the two car garage. The second level features a master bedroom, two additional bedrooms and family bath. The finished lower level has a large playroom/family room & is the perfect spot to watch a movie or have kids play. The large fenced in backyard is a great place to relax or barbeque with friends and family. Lots of windows throughout this home make it bright and sunny! Short distance to schools, town center, major highways and commuter rail. Open House is Cancelled.
Location
State MA
County Norfolk
Zoning ///
Direction Please use Google Maps
Rooms
Basement Full, Finished, Interior Entry, Bulkhead, Sump Pump
Primary Bedroom Level Second
Dining Room Flooring - Hardwood, Recessed Lighting
Kitchen Flooring - Stone/Ceramic Tile, Exterior Access, Recessed Lighting, Slider, Stainless Steel Appliances
Interior
Interior Features Play Room
Heating Forced Air, Natural Gas
Cooling Central Air
Flooring Tile, Hardwood, Flooring - Laminate
Fireplaces Number 1
Fireplaces Type Living Room
Appliance Range, Dishwasher, Trash Compactor, Microwave, Refrigerator, Washer, Dryer, Gas Water Heater, Tank Water Heater, Plumbed For Ice Maker, Utility Connections for Electric Range, Utility Connections for Electric Dryer
Laundry In Basement, Washer Hookup
Exterior
Exterior Feature Rain Gutters
Garage Spaces 2.0
Fence Fenced/Enclosed, Fenced
Community Features Shopping, Golf, Medical Facility, Highway Access, Private School, Public School
Utilities Available for Electric Range, for Electric Dryer, Washer Hookup, Icemaker Connection
Roof Type Shingle
Total Parking Spaces 4
Garage Yes
Building
Foundation Concrete Perimeter
Sewer Private Sewer
Water Public
Architectural Style Colonial
Schools
Elementary Schools Igo
Middle Schools Ahern
High Schools Foxboro Hs
Others
Acceptable Financing Contract
Listing Terms Contract
Read Less Info
Want to know what your home might be worth? Contact us for a FREE valuation!

Our team is ready to help you sell your home for the highest possible price ASAP
Bought with Paul Cakounes • Maloney Properties, Inc.




