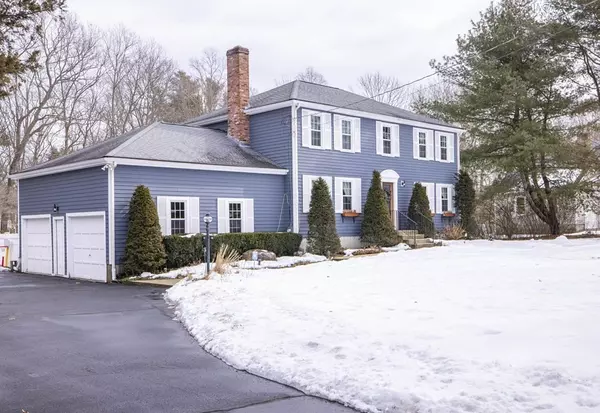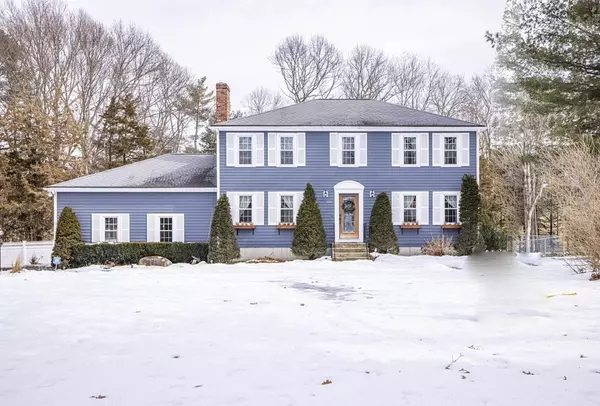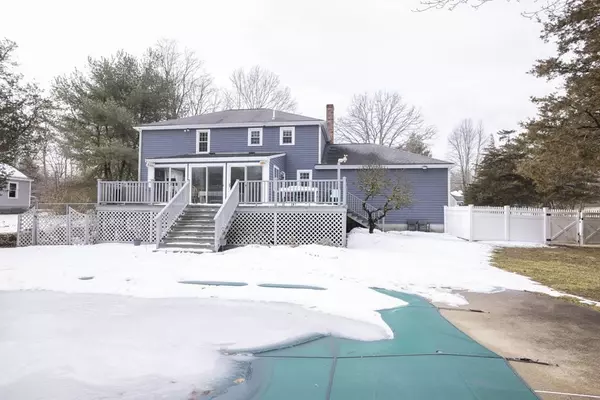For more information regarding the value of a property, please contact us for a free consultation.
Key Details
Sold Price $735,000
Property Type Single Family Home
Sub Type Single Family Residence
Listing Status Sold
Purchase Type For Sale
Square Footage 3,113 sqft
Price per Sqft $236
MLS Listing ID 72791505
Sold Date 05/17/21
Style Colonial
Bedrooms 5
Full Baths 2
Half Baths 1
Year Built 1985
Annual Tax Amount $8,144
Tax Year 2020
Lot Size 0.750 Acres
Acres 0.75
Property Description
Start packing your dream home has just arrived! This spacious move-in-ready center entrance colonial is picture perfect for the growing family. The 1st floor boasts hickory hardwood floors throughout, modern EIK, dining room, charming living room w/fireplace & guest bedroom/office. The favorite room of the house is the solarium, a 4 season room w/multiple sliding glass doors overlooking the pool & beautiful landscape. Back inside the 2nd flr has 3 large bedrooms & a full bathroom plus a master bedroom with custom built-in closets & private bath. It doesn't end there – the finished lower level offers 3 multi-use rooms be it mancave, guest bedroom, mom's hideaway & of course that additional office. Did I mention the 2 car garage, large deck off the solarium perfect for family gatherings & bbq's, huge 20'x40' salt water in-ground pool, front yard perfect for family soccer/softball/football and a spacious backyard for gardening or play. After dinner walk over to the nearby bike trail!
Location
State MA
County Bristol
Zoning RES
Direction Use 516 Fruit St on GPS.
Rooms
Family Room Flooring - Hardwood
Basement Partially Finished, Interior Entry, Bulkhead
Primary Bedroom Level Second
Dining Room Flooring - Hardwood, French Doors
Kitchen Flooring - Hardwood, Kitchen Island, Recessed Lighting, Slider
Interior
Interior Features Ceiling Fan(s), Dining Area, Slider, Sun Room, Home Office, Bonus Room, Play Room, Wired for Sound
Heating Baseboard, Natural Gas
Cooling Central Air
Flooring Wood, Vinyl, Carpet
Fireplaces Number 1
Fireplaces Type Living Room
Appliance Gas Water Heater
Laundry First Floor
Exterior
Exterior Feature Storage
Garage Spaces 2.0
Fence Fenced/Enclosed, Fenced
Pool In Ground
Community Features Public Transportation, Shopping, Pool, Walk/Jog Trails, Golf, Bike Path, Highway Access, House of Worship, Public School, T-Station
Total Parking Spaces 8
Garage Yes
Private Pool true
Building
Foundation Concrete Perimeter
Sewer Public Sewer
Water Public
Architectural Style Colonial
Read Less Info
Want to know what your home might be worth? Contact us for a FREE valuation!

Our team is ready to help you sell your home for the highest possible price ASAP
Bought with Branch Out Residential Team • Compass




