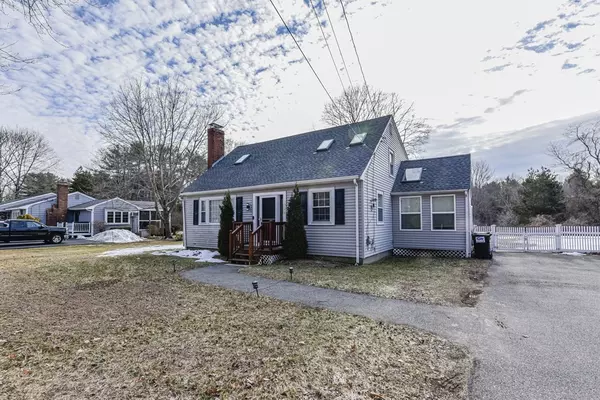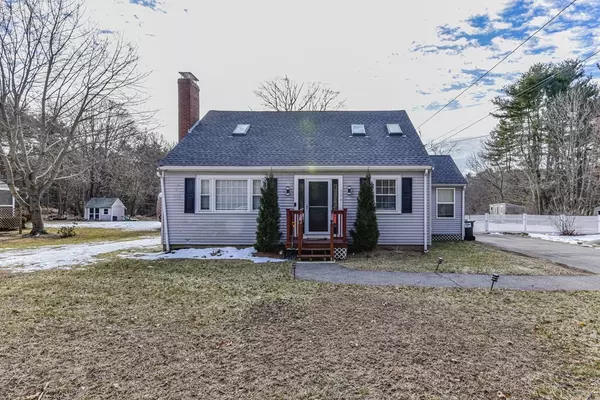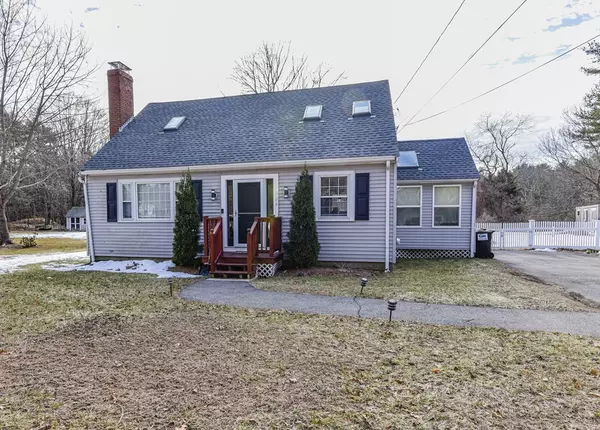For more information regarding the value of a property, please contact us for a free consultation.
Key Details
Sold Price $517,000
Property Type Single Family Home
Sub Type Single Family Residence
Listing Status Sold
Purchase Type For Sale
Square Footage 1,586 sqft
Price per Sqft $325
MLS Listing ID 72792916
Sold Date 05/20/21
Style Cape
Bedrooms 3
Full Baths 2
Year Built 1957
Annual Tax Amount $5,748
Tax Year 2020
Lot Size 0.460 Acres
Acres 0.46
Property Description
APPOINTMENT REQUIRED! Welcome to 326 South St! This charming cape offers everything you need. Enter into the open concept living room with fireplace and access to the backyard. The kitchen offers upgraded counter tops and is open to the dining area. The sunroom is filled with lots of light and provides access to the new deck and back yard. There is also an updated full bath on the first floor! Upstairs there are 3 bedrooms including the large master with 2 closets. There is also a full bath on the second floor as well. The basement is partially finished and perfect for entertaining. Showings begin BY APPOINTMENT Saturday March 6th from 2-4 and Sunday March 7th from 11-1. Covid protocols will be in place. Offers, if any are due Monday by 8pm. Please make valid until Tuesday at 6pm.
Location
State MA
County Norfolk
Direction use GPS
Rooms
Family Room Flooring - Stone/Ceramic Tile
Primary Bedroom Level Second
Dining Room Closet, Flooring - Hardwood, Wainscoting
Kitchen Countertops - Stone/Granite/Solid, Breakfast Bar / Nook, Open Floorplan, Peninsula
Interior
Heating Forced Air, Natural Gas
Cooling Central Air
Fireplaces Number 1
Fireplaces Type Living Room
Appliance Range, Dishwasher, Microwave, Refrigerator, Washer, Dryer, Gas Water Heater, Utility Connections for Gas Oven
Laundry In Basement
Exterior
Exterior Feature Rain Gutters
Fence Fenced
Utilities Available for Gas Oven
Total Parking Spaces 3
Garage No
Building
Foundation Concrete Perimeter
Sewer Private Sewer
Water Public
Architectural Style Cape
Schools
High Schools Fhs
Read Less Info
Want to know what your home might be worth? Contact us for a FREE valuation!

Our team is ready to help you sell your home for the highest possible price ASAP
Bought with Lisa Iantosca • Donahue Real Estate Co.




