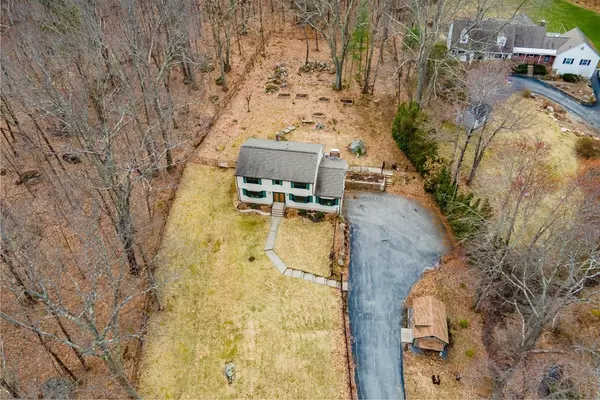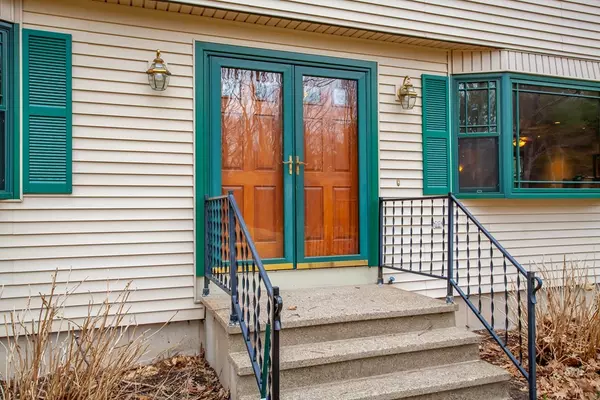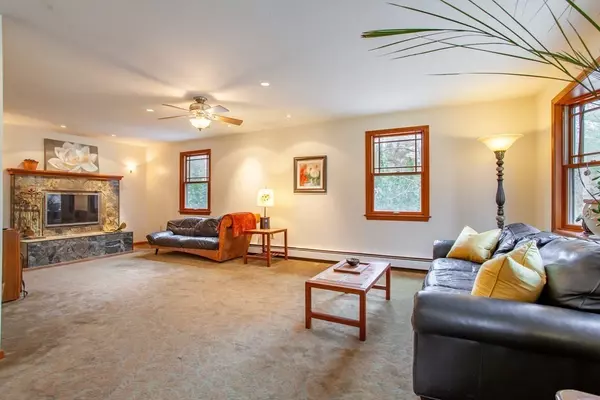For more information regarding the value of a property, please contact us for a free consultation.
Key Details
Sold Price $565,000
Property Type Single Family Home
Sub Type Single Family Residence
Listing Status Sold
Purchase Type For Sale
Square Footage 2,710 sqft
Price per Sqft $208
MLS Listing ID 72807162
Sold Date 05/21/21
Style Colonial
Bedrooms 4
Full Baths 2
Half Baths 1
HOA Y/N false
Year Built 1975
Annual Tax Amount $6,483
Tax Year 2021
Lot Size 1.570 Acres
Acres 1.57
Property Description
This meticulously cared-for bright and sunny 4 Bd. Colonial on scenic road is SIMPLY PERFECT! Enjoy oversized living room with large windows & elegant fireplace. Dramatic front-to-back great/dining room with excellent hardwood flooring is perfect to welcome those you love. Spacious kitchen with gorgeous granite countertops, modern appliances, and ample cabinetry. Year-round sunroom/spa fitted with hot tub and shower finishes the first level. Upstairs, you will find a master suite with gleaming hardwood floors, fully renovated stone-tiled bathroom with a soakng tub, and shower. 3 additional spacious bedrooms and another fully redone bathroom. A partially finished basement with built-in fan/humidifier offers large bonus room and plenty of storage. Young systems. Generator connection. Enjoy the private fenced-in yard with a lovely garden, berries, an attractive stone wall & ample space to be outdoors. An easy commute to parks, walking trails & major highways, shopping, and restaurants!
Location
State MA
County Worcester
Zoning RA
Direction Route 62 to West Street to Allen Road
Rooms
Basement Full, Partially Finished, Interior Entry, Garage Access, Sump Pump, Concrete
Primary Bedroom Level Second
Dining Room Flooring - Hardwood, Window(s) - Bay/Bow/Box, French Doors, Cable Hookup, Open Floorplan, Recessed Lighting
Kitchen Ceiling Fan(s), Flooring - Stone/Ceramic Tile, Countertops - Stone/Granite/Solid, Cabinets - Upgraded, Cable Hookup, Exterior Access, Slider, Stainless Steel Appliances, Lighting - Overhead
Interior
Interior Features Closet, Bathroom - With Shower Stall, Recessed Lighting, Slider, Open Floor Plan, Ceiling Fan(s), Entry Hall, Sun Room, Bonus Room, Sitting Room, Sauna/Steam/Hot Tub, Wired for Sound, High Speed Internet
Heating Baseboard, Oil
Cooling Central Air
Flooring Tile, Vinyl, Carpet, Hardwood, Flooring - Stone/Ceramic Tile, Flooring - Laminate, Flooring - Vinyl, Flooring - Wall to Wall Carpet
Fireplaces Number 1
Fireplaces Type Living Room
Appliance Water Treatment, ENERGY STAR Qualified Dryer, ENERGY STAR Qualified Dishwasher, ENERGY STAR Qualified Washer, Water Softener, Range - ENERGY STAR, Tank Water Heater, Plumbed For Ice Maker, Utility Connections for Electric Range, Utility Connections for Electric Dryer
Laundry First Floor, Washer Hookup
Exterior
Exterior Feature Rain Gutters, Storage, Professional Landscaping, Decorative Lighting, Fruit Trees, Garden, Stone Wall
Garage Spaces 2.0
Fence Fenced
Community Features Shopping, Park, Walk/Jog Trails, Stable(s), Medical Facility, Conservation Area, Highway Access, House of Worship, Public School
Utilities Available for Electric Range, for Electric Dryer, Washer Hookup, Icemaker Connection
Roof Type Shingle
Total Parking Spaces 4
Garage Yes
Building
Lot Description Wooded
Foundation Concrete Perimeter
Sewer Private Sewer
Water Private
Architectural Style Colonial
Schools
Elementary Schools Berlin Memorial
Middle Schools Tahanto/Region
High Schools Tahanto/Region
Others
Senior Community false
Read Less Info
Want to know what your home might be worth? Contact us for a FREE valuation!

Our team is ready to help you sell your home for the highest possible price ASAP
Bought with Ada Cimpeanu • RE/MAX Prof Associates




