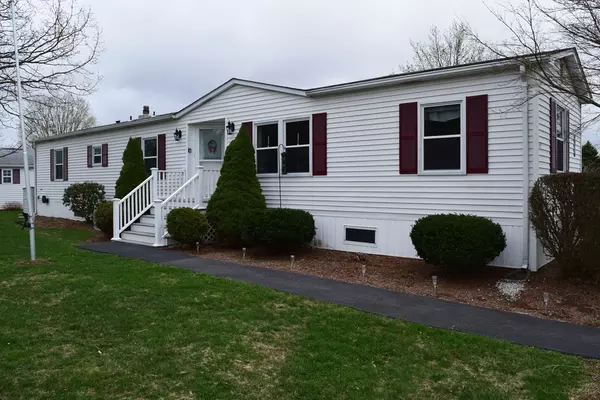For more information regarding the value of a property, please contact us for a free consultation.
Key Details
Sold Price $177,400
Property Type Mobile Home
Sub Type Mobile Home
Listing Status Sold
Purchase Type For Sale
Square Footage 1,176 sqft
Price per Sqft $150
Subdivision Leisurewoods
MLS Listing ID 72813390
Sold Date 05/24/21
Bedrooms 2
Full Baths 1
Half Baths 1
HOA Fees $726
HOA Y/N true
Year Built 1987
Tax Year 2021
Property Description
Are you dreaming of living in a stress-free, easy living environment in a premier retirement community? Leisurewoods is a 55+ Community with amazing amenities including a clubhouse, community center, fitness center, game room, billiards room & library. This single wide home offers a floor plan built for easy living. You enter the home into the updated eat-in kitchen, offering ample cabinet space & crown molding. An easy access laundry room is off the kitchen which leads to the sun-drenched lanai offering additional living space. A beautiful composite deck finishes the beautiful outdoor living space. Off the kitchen is the light and airy living room boasting picture windows & crown molding. There are 2 spacious bedrooms & 1 hosts a 1/2 bath. There is a large shed for storage and a sprinkler system. Recent updates, 6-8 years, are: New kitchen, windows, flooring, deck & stairs, stove and the electric panel has been updated to add extra capacity. Easy access to shopping, restaurant & more.
Location
State MA
County Bristol
Zoning RES
Direction Highland St. to Lima Drive to Ivy Terrace
Rooms
Primary Bedroom Level First
Kitchen Ceiling Fan(s), Vaulted Ceiling(s), Dining Area, Countertops - Stone/Granite/Solid, Cabinets - Upgraded, Exterior Access, Open Floorplan, Remodeled, Crown Molding
Interior
Interior Features Ceiling Fan(s), Vaulted Ceiling(s), Sun Room
Heating Forced Air, Natural Gas
Cooling Central Air
Flooring Tile, Vinyl, Carpet, Flooring - Vinyl
Appliance Range, Dishwasher, Microwave, Refrigerator, Utility Connections for Electric Range, Utility Connections for Gas Dryer, Utility Connections for Electric Dryer
Laundry Closet/Cabinets - Custom Built, Flooring - Vinyl, Balcony / Deck, Exterior Access, Washer Hookup, First Floor
Exterior
Exterior Feature Storage, Professional Landscaping, Sprinkler System
Community Features Public Transportation, Shopping, Pool, Tennis Court(s), Park, Walk/Jog Trails, Golf, Medical Facility, Laundromat, Conservation Area, House of Worship
Utilities Available for Electric Range, for Gas Dryer, for Electric Dryer, Washer Hookup
Waterfront false
Roof Type Shingle
Parking Type Paved Drive, Off Street
Total Parking Spaces 2
Garage No
Building
Foundation Slab
Sewer Public Sewer
Water Public
Others
Senior Community true
Acceptable Financing Contract
Listing Terms Contract
Read Less Info
Want to know what your home might be worth? Contact us for a FREE valuation!

Our team is ready to help you sell your home for the highest possible price ASAP
Bought with Dee Febba • eXp Realty
GET MORE INFORMATION





