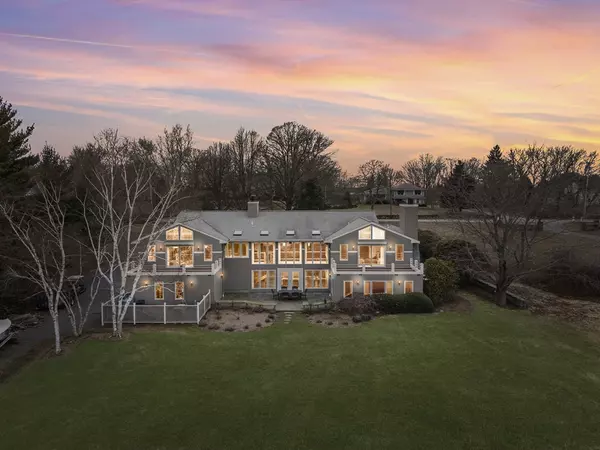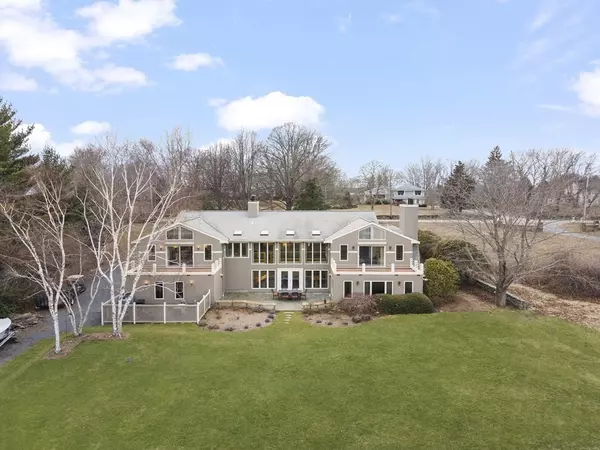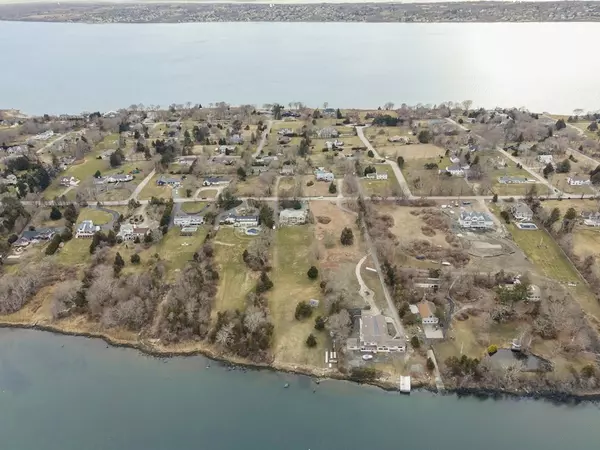For more information regarding the value of a property, please contact us for a free consultation.
Key Details
Sold Price $1,775,000
Property Type Single Family Home
Sub Type Single Family Residence
Listing Status Sold
Purchase Type For Sale
Square Footage 5,212 sqft
Price per Sqft $340
Subdivision Nanaquaket
MLS Listing ID 72801028
Sold Date 05/25/21
Style Ranch, Mid-Century Modern
Bedrooms 4
Full Baths 4
HOA Y/N false
Year Built 1956
Annual Tax Amount $16,768
Tax Year 2020
Lot Size 2.570 Acres
Acres 2.57
Property Description
Light, elegance, water, describe this sophisticated Mid-Century waterfront home on Nanaquaket Pond. Nanaquaket pond is more of a cove then a pond, offering direct access to the Sakonnet River and out to the open ocean. A permitted dock, 2 moorings, and a boat house near the waters edge, makes this an intriguing property for the boating or fishing enthusiast. Upon entering this discreet home, you realize you have entered into a special home with views of the pond from almost every room. The upper floor is comprised of an entry hall, living room with fireplace, a large eat-in kitchen with center island, Viking double stove with griddle and double oven, and a Thermador Char-Glo, along with a new sub-zero fridge and wine fridge. A laundry and mudroom, a refined wood paneled dining room, and a den. Down the wide hallway are two ensuite bedrooms, a third bedroom and a full bath. The lower level has an office, gym, den, bath, multiple storage rooms and a five car garage with direct walkout.
Location
State RI
County Newport
Zoning R80
Direction Main Road to Nanaquaket Road
Rooms
Basement Full, Finished, Walk-Out Access, Interior Entry, Garage Access, Concrete
Primary Bedroom Level First
Interior
Interior Features Entrance Foyer, Bathroom, Exercise Room, Bonus Room, Den, Wet Bar
Heating Central, Baseboard, Radiant, Oil
Cooling Central Air
Flooring Wood, Tile
Fireplaces Number 3
Appliance Range, Oven, Dishwasher, Microwave, Refrigerator, Washer, Dryer, Wine Refrigerator, Range Hood, Oil Water Heater, Utility Connections for Gas Range, Utility Connections for Gas Oven
Laundry First Floor
Exterior
Exterior Feature Storage, Professional Landscaping
Garage Spaces 5.0
Community Features Public Transportation, Shopping, Pool, Tennis Court(s), Park, Walk/Jog Trails, Stable(s), Golf, Medical Facility, Laundromat, Bike Path, Conservation Area, Highway Access, House of Worship, Marina, Private School, Public School, University
Utilities Available for Gas Range, for Gas Oven
Waterfront Description Waterfront, Beach Front, Navigable Water, River, Pond, Bay, Dock/Mooring, Frontage, Walk to, Access, Direct Access, Public, Ocean, River, 1 to 2 Mile To Beach, Beach Ownership(Public)
View Y/N Yes
View Scenic View(s)
Roof Type Shingle
Total Parking Spaces 10
Garage Yes
Building
Lot Description Gentle Sloping
Foundation Concrete Perimeter
Sewer Private Sewer
Water Private
Architectural Style Ranch, Mid-Century Modern
Schools
Elementary Schools Fort Barton
Middle Schools Tiverton Middle
High Schools Tiverton High
Others
Senior Community false
Read Less Info
Want to know what your home might be worth? Contact us for a FREE valuation!

Our team is ready to help you sell your home for the highest possible price ASAP
Bought with Non Member • Non Member Office




