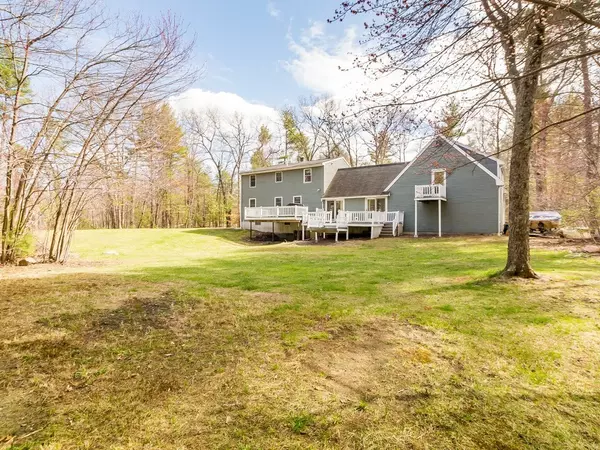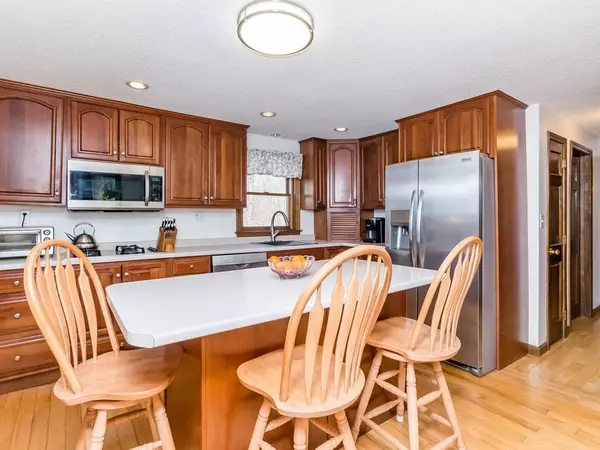For more information regarding the value of a property, please contact us for a free consultation.
Key Details
Sold Price $530,000
Property Type Single Family Home
Sub Type Single Family Residence
Listing Status Sold
Purchase Type For Sale
Square Footage 2,453 sqft
Price per Sqft $216
MLS Listing ID 72816352
Sold Date 05/26/21
Style Colonial, Gambrel /Dutch
Bedrooms 3
Full Baths 1
Half Baths 1
HOA Y/N false
Year Built 1982
Annual Tax Amount $7,152
Tax Year 2020
Lot Size 1.420 Acres
Acres 1.42
Property Description
THE KIDS ARE GROWN, and it's time to downsize. This home has been lovingly maintained and enjoyed for just about 30 years. Hardwood throughout first floor, front to back MB, 2 other spacious bedrooms, great room with sliders to over-sized 2- tiered deck. The level yard is boarded with trees, offering privacy in this well established, desirable neighborhood setting. High efficiency heating system w/on-demand hot water installed a year ago, new paint throughout, and refreshed bathrooms. Huge bonus room over garage, open floor plan. A wonderful, solid home, ready for new owners to make their own. Showings begin Thursday 4/23 4-7. OH Saturday 4/25 11-1.
Location
State NH
County Hillsborough
Zoning Res
Direction 111A-Windham Road to Gordon to Arlene
Rooms
Family Room Wood / Coal / Pellet Stove, Ceiling Fan(s), Vaulted Ceiling(s), Flooring - Hardwood, Deck - Exterior, Slider
Basement Full, Crawl Space, Walk-Out Access, Bulkhead, Concrete, Slab, Unfinished
Primary Bedroom Level Second
Dining Room Ceiling Fan(s), Flooring - Hardwood
Kitchen Flooring - Hardwood, Kitchen Island
Interior
Interior Features Internet Available - Broadband
Heating Baseboard, Electric Baseboard, Propane
Cooling None
Flooring Tile, Carpet, Hardwood
Appliance Range, Oven, Dishwasher, Microwave, Refrigerator, Propane Water Heater, Tank Water Heaterless, Plumbed For Ice Maker, Utility Connections for Gas Range, Utility Connections for Electric Range, Utility Connections for Electric Oven, Utility Connections for Electric Dryer
Laundry Bathroom - Half, Flooring - Stone/Ceramic Tile, Electric Dryer Hookup, Washer Hookup, First Floor
Exterior
Exterior Feature Balcony, Storage
Garage Spaces 2.0
Community Features Golf, Medical Facility, House of Worship, Public School
Utilities Available for Gas Range, for Electric Range, for Electric Oven, for Electric Dryer, Icemaker Connection
Waterfront false
Roof Type Shingle
Parking Type Attached, Paved Drive, Off Street, Paved
Total Parking Spaces 10
Garage Yes
Building
Lot Description Wooded, Gentle Sloping
Foundation Concrete Perimeter, Slab, Irregular
Sewer Private Sewer
Water Private
Schools
Elementary Schools Pelham
Middle Schools Memorial
High Schools Pelham
Read Less Info
Want to know what your home might be worth? Contact us for a FREE valuation!

Our team is ready to help you sell your home for the highest possible price ASAP
Bought with Charles McMahon • Coco Early & Associates Windham Division LLC
GET MORE INFORMATION





