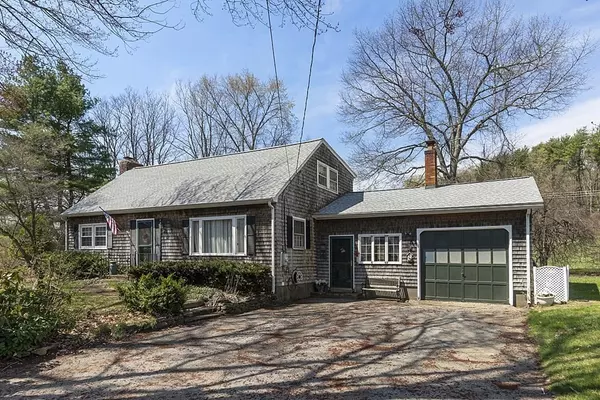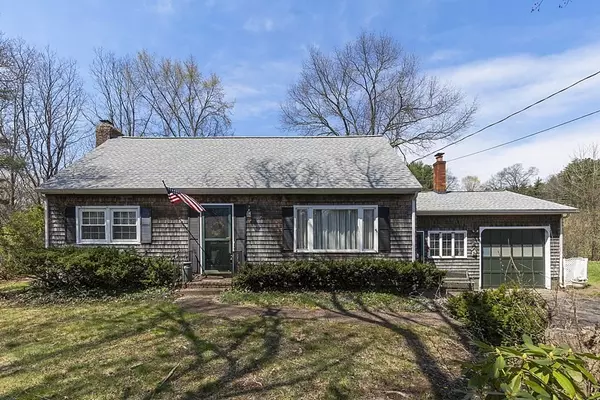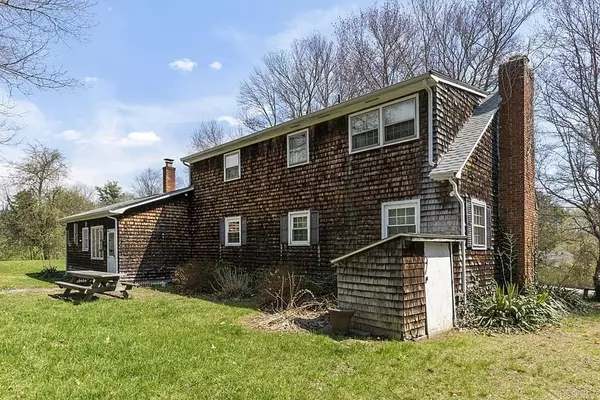For more information regarding the value of a property, please contact us for a free consultation.
Key Details
Sold Price $435,000
Property Type Single Family Home
Sub Type Single Family Residence
Listing Status Sold
Purchase Type For Sale
Square Footage 1,860 sqft
Price per Sqft $233
MLS Listing ID 72818723
Sold Date 05/28/21
Style Cape
Bedrooms 3
Full Baths 1
Half Baths 1
HOA Y/N false
Year Built 1956
Annual Tax Amount $6,616
Tax Year 2020
Lot Size 0.480 Acres
Acres 0.48
Property Description
Oversize, Full Dormered Cape with THREE bedrooms up & First Floor Family room! Welcome to 37 Goodwin Road, in Idyllic Hampton Falls NH. Important Updatesare done in this still Affordable Expanded Cape loaded with character including a beamed ceiling first floor family room, turned Hardwood staircase and “Pegged” woodflooring in the front to back Fireplaced living room. Recent Updates: Roof, Septic, Electrical, some paint, windows & appliances. PLUS, First floor laundry (newerElectrolux W & D Included!), LARGE rooms throughout and one car attached garage. Your picturesque corner lot features views of rolling hills on this pretty country road.Minutes to the Seacoast with a small town feel, sought after School system and easy access to highways best of all world plus very commutable! Showings begin @Open House Sat 4/24 from 12 - 3 pm.
Location
State NH
County Rockingham
Zoning Agri/R
Direction Rt 84 (Kensington Rd.) to Goodwin Rd.
Rooms
Basement Full
Primary Bedroom Level Second
Dining Room Flooring - Hardwood
Interior
Interior Features Internet Available - Unknown
Heating Oil, Electric, Wood, Wood Stove
Cooling None
Flooring Wood, Tile, Vinyl, Carpet, Laminate, Hardwood
Appliance Range, Dishwasher, Refrigerator, Washer, Dryer, Tank Water Heater, Utility Connections for Electric Range, Utility Connections for Electric Oven, Utility Connections for Electric Dryer
Laundry First Floor, Washer Hookup
Exterior
Exterior Feature Rain Gutters
Garage Spaces 1.0
Community Features Shopping, Highway Access, Public School
Utilities Available for Electric Range, for Electric Oven, for Electric Dryer, Washer Hookup, Generator Connection
Waterfront Description Beach Front, Ocean, Unknown To Beach, Beach Ownership(Public)
Roof Type Shingle
Total Parking Spaces 6
Garage Yes
Building
Lot Description Corner Lot, Level
Foundation Concrete Perimeter, Block
Sewer Private Sewer
Water Private
Schools
Elementary Schools Lincoln Akerman
Middle Schools Lincoln Akerman
High Schools Winnacunnet Hs
Others
Senior Community false
Acceptable Financing Contract
Listing Terms Contract
Read Less Info
Want to know what your home might be worth? Contact us for a FREE valuation!

Our team is ready to help you sell your home for the highest possible price ASAP
Bought with Ali Ambrose • Berkshire Hathaway HomeServices Verani Realty
GET MORE INFORMATION





