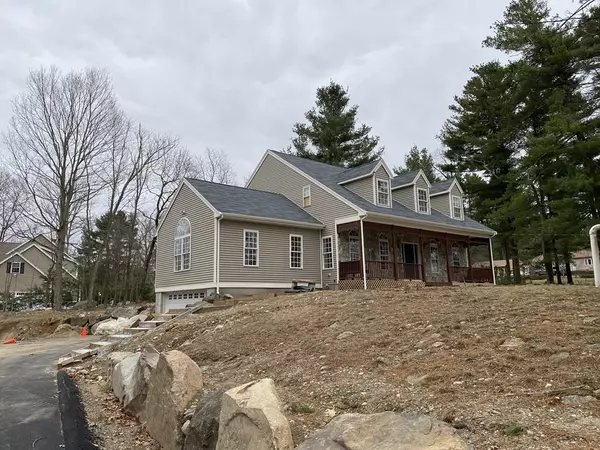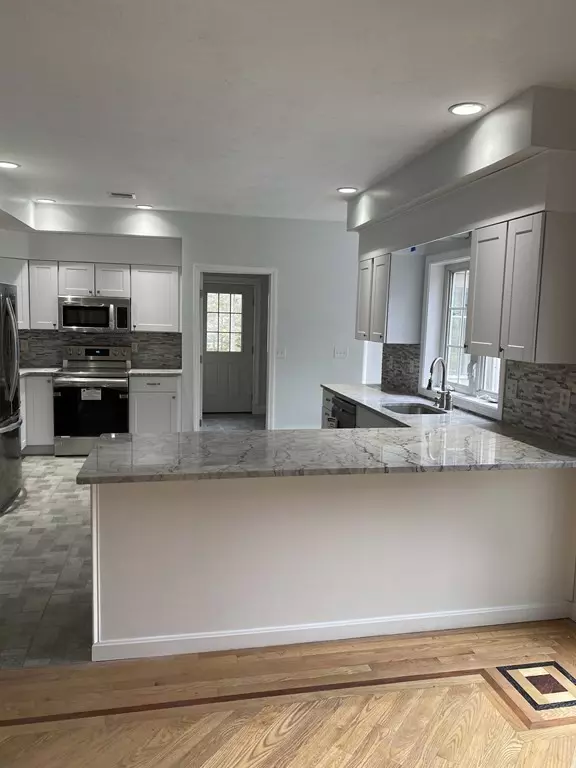For more information regarding the value of a property, please contact us for a free consultation.
Key Details
Sold Price $740,000
Property Type Single Family Home
Sub Type Single Family Residence
Listing Status Sold
Purchase Type For Sale
Square Footage 2,732 sqft
Price per Sqft $270
MLS Listing ID 72808116
Sold Date 06/01/21
Style Cape
Bedrooms 5
Full Baths 3
Half Baths 1
Year Built 1998
Annual Tax Amount $8,312
Tax Year 2020
Lot Size 0.950 Acres
Acres 0.95
Property Description
Totally renovated expansive Cape set back from the road with an inviting farmer's porch. This 5 bedroom home features two master suites- one on the first floor with cathedral ceilings & master bath and one on the second floor with an ensuite bath. The new white cabinet kitchen offers quartz countertops and stainless steel appliances open to a fireplaced family room on one side and cathedral ceiling breakfast room on the other. Beautifully finished designer hardwood floors throughout. 1st floor laundry with new washer/dryer. Great commuter location close to Rt 95 and Patriot Place.
Location
State MA
County Norfolk
Zoning Res
Direction Rt 1 to North St
Rooms
Family Room Flooring - Hardwood
Basement Full, Garage Access, Bulkhead, Unfinished
Primary Bedroom Level Main
Dining Room Flooring - Hardwood, French Doors
Kitchen Flooring - Stone/Ceramic Tile, Countertops - Stone/Granite/Solid, Breakfast Bar / Nook, Cabinets - Upgraded, Open Floorplan, Recessed Lighting, Stainless Steel Appliances, Peninsula
Interior
Interior Features Cathedral Ceiling(s), Bathroom - Full, Bathroom - 1/4, Sun Room, Mud Room, Second Master Bedroom, 1/4 Bath
Heating Baseboard, Oil
Cooling Central Air
Flooring Wood, Tile, Flooring - Stone/Ceramic Tile, Flooring - Hardwood
Fireplaces Number 1
Fireplaces Type Family Room
Appliance Range, Dishwasher, Microwave, Refrigerator, Washer, Dryer, Oil Water Heater, Tank Water Heaterless, Utility Connections for Electric Range, Utility Connections for Electric Dryer
Laundry Dryer Hookup - Electric, Washer Hookup, First Floor
Exterior
Exterior Feature Rain Gutters, Professional Landscaping
Garage Spaces 2.0
Community Features Public Transportation, Shopping, Park, Medical Facility, Highway Access, Private School, Public School, T-Station
Utilities Available for Electric Range, for Electric Dryer, Washer Hookup
Roof Type Shingle
Total Parking Spaces 6
Garage Yes
Building
Foundation Concrete Perimeter
Sewer Private Sewer
Water Public
Architectural Style Cape
Read Less Info
Want to know what your home might be worth? Contact us for a FREE valuation!

Our team is ready to help you sell your home for the highest possible price ASAP
Bought with Beth Rossi • Classic Properties REALTORS®



