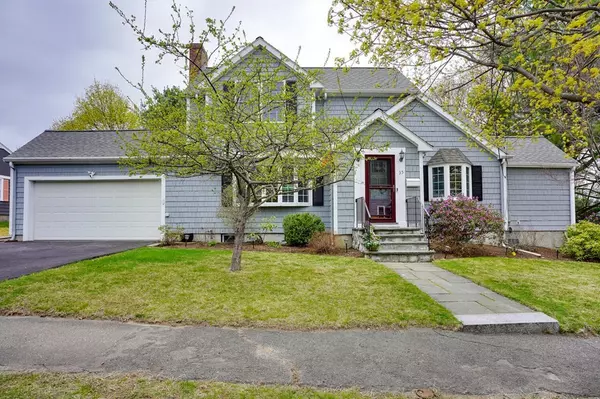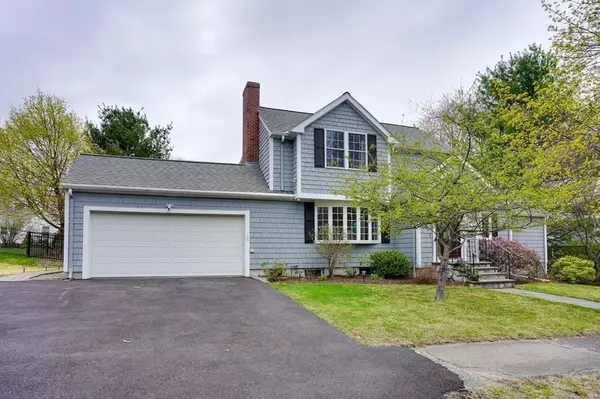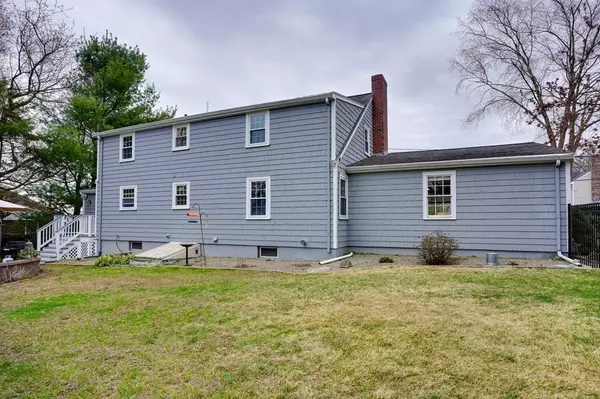For more information regarding the value of a property, please contact us for a free consultation.
Key Details
Sold Price $1,300,000
Property Type Single Family Home
Sub Type Single Family Residence
Listing Status Sold
Purchase Type For Sale
Square Footage 2,854 sqft
Price per Sqft $455
Subdivision Morningside
MLS Listing ID 72818993
Sold Date 05/28/21
Style Colonial
Bedrooms 4
Full Baths 2
HOA Y/N false
Year Built 1954
Annual Tax Amount $13,375
Tax Year 2021
Lot Size 10,018 Sqft
Acres 0.23
Property Description
Immaculate Colonial in extremely desirable Morningside location! Bright, airy and exquisitely maintained with many new updates including custom kitchen with quartz counter tops and SS. appliances. Enter the front door into a spacious fireplace living room. As you follow the gleaming hardwood floors, you enter the newly renovated kitchen, dining, family room areas complete with drink station and separate beverage frig! Beautiful skyline views from family room which overlooks deck and patio! 4th bed/office and full bath finish the main level. The 2nd floor includes 3 large bedrooms and full bath. Master bed has vaulted ceilings, recessed lighting and closet space galore! Additional fireplace playroom in basement with adjoining workout room or office! 2 car garage accessed from main level and basement, fenced in yard and an entertainers patio complete this magnificent home! Bonus: wireless technology features w/appliances, thermostats and some lighting. Be in before summer!
Location
State MA
County Middlesex
Zoning RO
Direction Mystic St. to Old Mystic, left on Hutchinson, left onto Morningside Dr.
Rooms
Family Room Flooring - Hardwood, Recessed Lighting
Basement Full, Partially Finished, Garage Access, Bulkhead, Sump Pump, Concrete
Primary Bedroom Level Second
Dining Room Flooring - Hardwood, Window(s) - Bay/Bow/Box, Recessed Lighting
Kitchen Flooring - Hardwood, Dining Area, Countertops - Stone/Granite/Solid, Wet Bar, Exterior Access, Open Floorplan, Recessed Lighting, Wine Chiller, Lighting - Pendant
Interior
Interior Features Recessed Lighting, Play Room, Exercise Room, Internet Available - Unknown
Heating Central, Baseboard, Fireplace(s)
Cooling Central Air
Flooring Wood, Flooring - Stone/Ceramic Tile
Fireplaces Number 2
Fireplaces Type Living Room
Appliance Range, Dishwasher, Microwave, Refrigerator, Washer, Dryer, Wine Refrigerator, Gas Water Heater, Utility Connections for Electric Range, Utility Connections for Electric Oven, Utility Connections for Gas Dryer
Laundry In Basement, Washer Hookup
Exterior
Exterior Feature Professional Landscaping
Garage Spaces 2.0
Fence Fenced
Community Features Public Transportation, Shopping, Tennis Court(s), Park, Walk/Jog Trails, Golf, Medical Facility, Laundromat, Bike Path, House of Worship, Private School, Public School, T-Station, Sidewalks
Utilities Available for Electric Range, for Electric Oven, for Gas Dryer, Washer Hookup
Waterfront Description Beach Front, Lake/Pond, 3/10 to 1/2 Mile To Beach, Beach Ownership(Public)
Roof Type Shingle
Total Parking Spaces 4
Garage Yes
Building
Lot Description Level
Foundation Block
Sewer Public Sewer
Water Public
Schools
Elementary Schools Stratton
Middle Schools Ottoson Middle
High Schools Arlington High
Others
Acceptable Financing Contract
Listing Terms Contract
Read Less Info
Want to know what your home might be worth? Contact us for a FREE valuation!

Our team is ready to help you sell your home for the highest possible price ASAP
Bought with Yvonne Logan • Keller Williams Realty Boston Northwest
GET MORE INFORMATION





