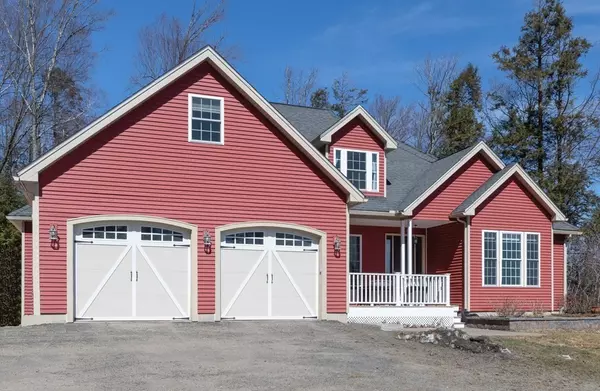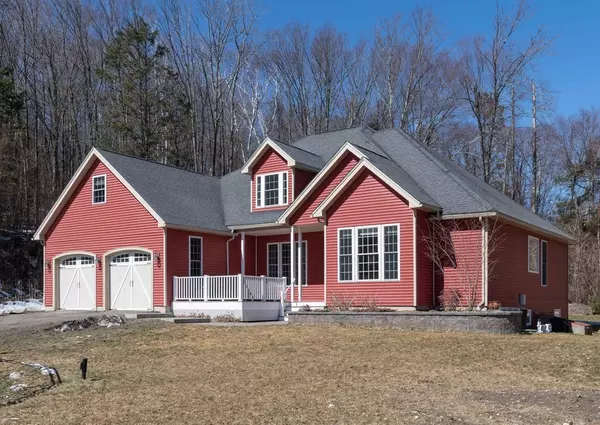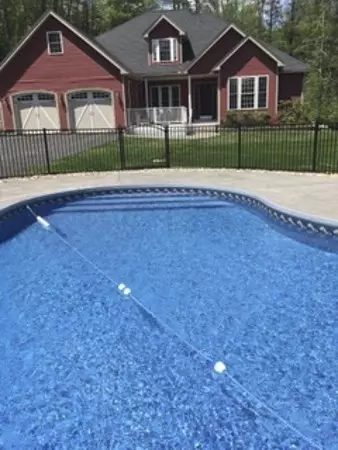For more information regarding the value of a property, please contact us for a free consultation.
Key Details
Sold Price $718,620
Property Type Single Family Home
Sub Type Single Family Residence
Listing Status Sold
Purchase Type For Sale
Square Footage 3,098 sqft
Price per Sqft $231
MLS Listing ID 72799134
Sold Date 05/26/21
Style Contemporary
Bedrooms 4
Full Baths 3
Half Baths 1
HOA Y/N false
Year Built 2008
Annual Tax Amount $10,875
Tax Year 2021
Lot Size 3.160 Acres
Acres 3.16
Property Description
Gorgeous contemporary with stunning views is thoughtfully designed inside and out, featuring open floor plan and ample outdoor living spaces. The primary suite is situated on one side of the living space and two additional bedrooms and shared bath on the other. In between sits a gracious living room with cherry floors, wood burning fireplace and cathedral ceilings. The gourmet eat-in kitchen sits just off the living room with access to a deck and screened porch. Dining room is convenient to both kitchen and living room Upstairs would be perfect for guests or as accessory apartment with a family room, an additional bedroom with ensuite bath, and a large storage closet, previously a kitchenette. Mudroom is located off the garage, and the large basement offers many options for projects, or potential extra living space. The front porch has been expanded to overlook the beautiful in-ground pool, both of which take full advantage of the spectacular views. Don't miss this special property!
Location
State MA
County Hampshire
Zoning R1
Direction Rt 9 to Hyde Hill
Rooms
Family Room Flooring - Wall to Wall Carpet
Basement Full
Primary Bedroom Level First
Dining Room Flooring - Wood
Kitchen Flooring - Stone/Ceramic Tile, Dining Area, Countertops - Stone/Granite/Solid
Interior
Interior Features Bathroom - Half, Bathroom
Heating Forced Air, Propane, Wood
Cooling Central Air, Heat Pump
Flooring Wood, Tile, Carpet, Flooring - Stone/Ceramic Tile
Fireplaces Number 1
Appliance Range, Oven, Dishwasher, Refrigerator, Washer, Dryer, Vacuum System - Rough-in, Instant Hot Water, Propane Water Heater, Utility Connections for Gas Range, Utility Connections for Electric Dryer
Laundry Electric Dryer Hookup, Washer Hookup, First Floor
Exterior
Exterior Feature Kennel
Garage Spaces 2.0
Pool In Ground
Utilities Available for Gas Range, for Electric Dryer, Washer Hookup
View Y/N Yes
View Scenic View(s)
Roof Type Shingle
Total Parking Spaces 8
Garage Yes
Private Pool true
Building
Foundation Concrete Perimeter
Sewer Private Sewer
Water Private
Schools
Elementary Schools Anne T Dunphy
Middle Schools Hampshire
High Schools Hampshire
Read Less Info
Want to know what your home might be worth? Contact us for a FREE valuation!

Our team is ready to help you sell your home for the highest possible price ASAP
Bought with Kimberly Goggins • Goggins Real Estate, Inc.
GET MORE INFORMATION





