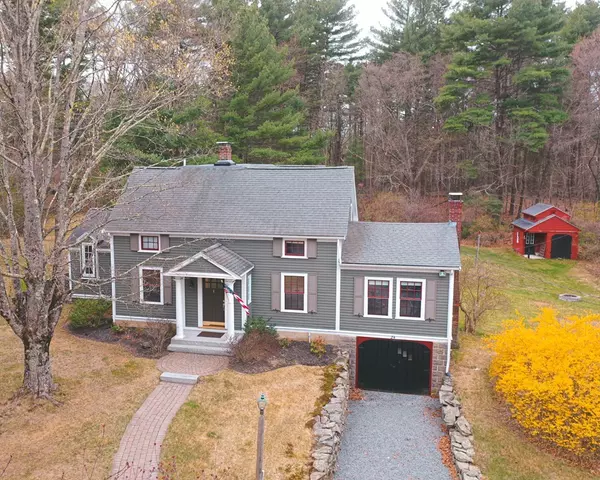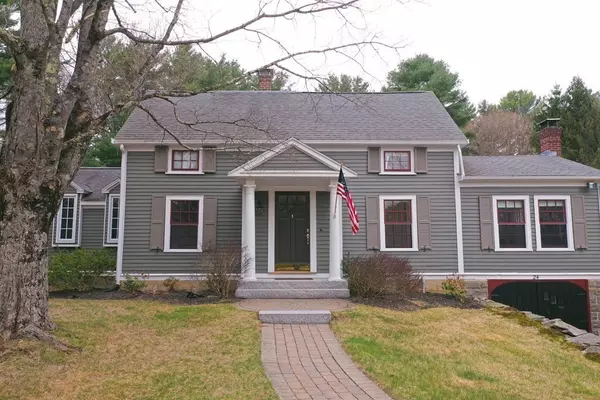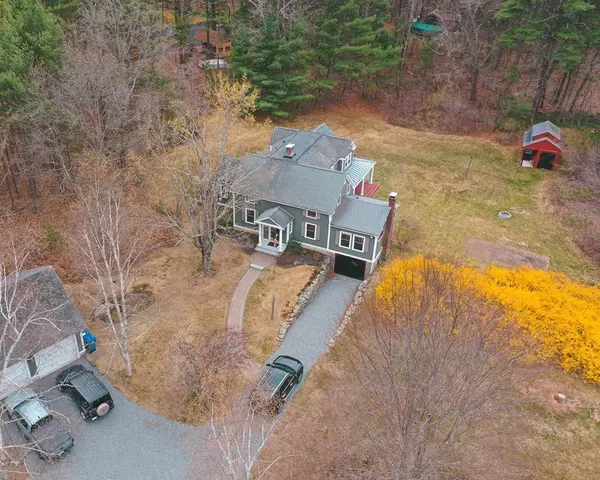For more information regarding the value of a property, please contact us for a free consultation.
Key Details
Sold Price $700,000
Property Type Single Family Home
Sub Type Single Family Residence
Listing Status Sold
Purchase Type For Sale
Square Footage 2,617 sqft
Price per Sqft $267
MLS Listing ID 72815827
Sold Date 06/02/21
Style Colonial, Cape
Bedrooms 3
Full Baths 3
HOA Y/N false
Year Built 1924
Annual Tax Amount $7,610
Tax Year 2020
Lot Size 1.140 Acres
Acres 1.14
Property Description
Stylish and recently updated move-in ready three bedroom three bathroom home surrounded by nature in the wonderful town of Foxboro. This spacious and well designed Colonial/Cape features an open floor plan and Kitchen with cathedral ceilings and both a new dishwasher and fridge. The spacious family room has French doors that lead to a perennial garden and a relaxing wrap-around mahogany deck. Most of the house has been repainted and refurbished, including the master suite with 5 closets, an elegant bathroom with a jacuzzi, tub. Two other large bedrooms fill the 2nd floor. The 1st floor living room also serves as an office with a woodstove. Outside includes an oversized detached two car garage with storage above, and a large red garden shed in the backyard. Less than a mile from recreational lakes and biking/hiking paths that provide fun and beauty throughout the year. Patriots Place is a short drive away and features entertainment, restaurants, shops, medical facilities, and more.
Location
State MA
County Norfolk
Zoning res
Direction Exit 13B off 95 to 140N - Left Walnut, Left South, Right on West; RT1 Foxboro take Thurston to West
Rooms
Family Room Ceiling Fan(s), Flooring - Stone/Ceramic Tile, French Doors, Deck - Exterior, Sunken
Basement Full, Partially Finished, Walk-Out Access, Interior Entry, Sump Pump, Concrete
Primary Bedroom Level Second
Dining Room Closet/Cabinets - Custom Built, Flooring - Hardwood, Wainscoting
Kitchen Cathedral Ceiling(s), Closet/Cabinets - Custom Built, Flooring - Stone/Ceramic Tile, Window(s) - Picture, Pantry, Countertops - Stone/Granite/Solid, Dryer Hookup - Electric, Open Floorplan, Washer Hookup, Gas Stove
Interior
Interior Features Closet, Closet/Cabinets - Custom Built, Recessed Lighting, Entrance Foyer
Heating Central, Baseboard, Oil, Wood Stove
Cooling None
Flooring Tile, Vinyl, Hardwood, Flooring - Hardwood
Fireplaces Number 1
Appliance Range, Dishwasher, Refrigerator, Washer, Dryer, Range Hood, Electric Water Heater, Tank Water Heater, Utility Connections for Gas Range, Utility Connections for Electric Range, Utility Connections for Electric Dryer
Laundry Electric Dryer Hookup, Washer Hookup, First Floor
Exterior
Exterior Feature Rain Gutters, Storage, Professional Landscaping, Garden, Horses Permitted, Stone Wall
Garage Spaces 2.0
Community Features Public Transportation, Shopping, Pool, Park, Walk/Jog Trails, Stable(s), Golf, Medical Facility, Laundromat, Bike Path, Conservation Area, Highway Access, House of Worship, Private School, Public School, T-Station
Utilities Available for Gas Range, for Electric Range, for Electric Dryer, Washer Hookup
Waterfront Description Beach Front, Lake/Pond, River, Walk to, 1/2 to 1 Mile To Beach, Beach Ownership(Public)
Roof Type Shingle, Metal Roofing (Recycled)
Total Parking Spaces 10
Garage Yes
Building
Lot Description Wooded, Cleared, Level
Foundation Concrete Perimeter, Block, Stone
Sewer Private Sewer
Water Public
Architectural Style Colonial, Cape
Schools
Elementary Schools Charles Taylor
Middle Schools John J. Ahern
High Schools Foxboro High
Others
Senior Community false
Acceptable Financing Contract
Listing Terms Contract
Read Less Info
Want to know what your home might be worth? Contact us for a FREE valuation!

Our team is ready to help you sell your home for the highest possible price ASAP
Bought with Leah Burke • William Raveis R.E. & Home Services




