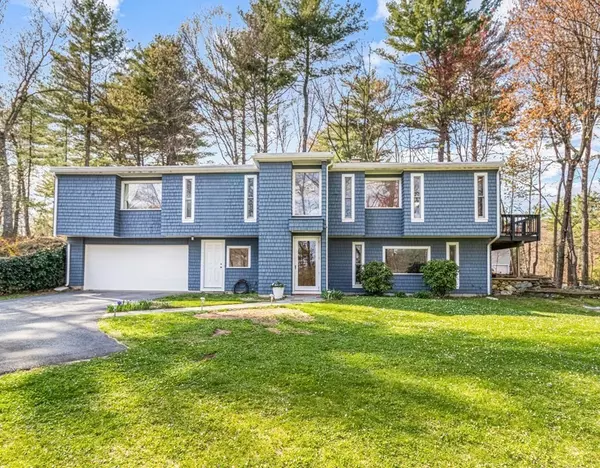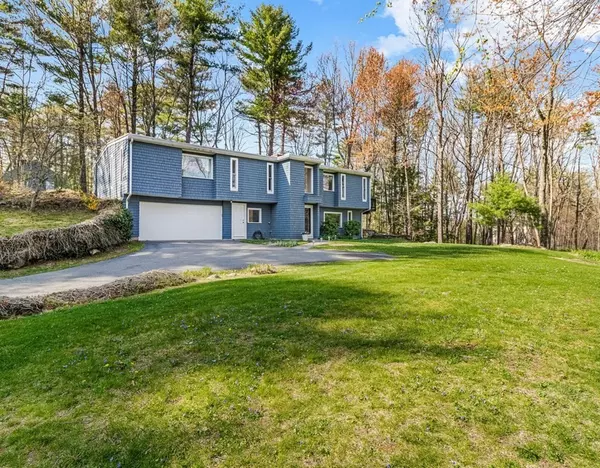For more information regarding the value of a property, please contact us for a free consultation.
Key Details
Sold Price $750,000
Property Type Single Family Home
Sub Type Single Family Residence
Listing Status Sold
Purchase Type For Sale
Square Footage 1,844 sqft
Price per Sqft $406
Subdivision Forest Glen
MLS Listing ID 72822079
Sold Date 06/02/21
Style Contemporary
Bedrooms 3
Full Baths 2
Half Baths 1
HOA Y/N false
Year Built 1968
Annual Tax Amount $10,228
Tax Year 2021
Lot Size 0.460 Acres
Acres 0.46
Property Description
Perfectly nestled on a sunny hillside, this striking contemporary residence is anything but ordinary. Take time to appreciate the timeless custom designed elements, with clean lines, cove lighting and an open concept for easy living. The original kitchen is full of mid-century charm with a stunning brick wall, ample storage and access to the rear. Beautiful, panoramic views abound from every window within, while the tranquil deck overlooks untouched woodland. The glow of natural light from 7 well-appointed skylights adds to the character and ambience of this well maintained gem. The partially finished LL features a 2nd fireplace in the spacious bonus room, a laundry area. and renovated powder room. The workshop provides storage space and access to the garage. New garage door installed in 2019. This home provides an ideal opportunity to live within an award winning school district, with proximity to shopping, and so much more. This home is move in ready and priced to sell AS IS!
Location
State MA
County Middlesex
Area West Acton
Zoning Res
Direction Willow Street to Marian Rd, left on Duggan Rd, right on to Olde Lantern Rd
Rooms
Basement Full, Partially Finished, Walk-Out Access, Interior Entry, Garage Access, Concrete
Primary Bedroom Level Main
Dining Room Skylight, Flooring - Hardwood, Window(s) - Picture, Open Floorplan
Kitchen Flooring - Vinyl, Window(s) - Picture, Kitchen Island, Exterior Access, Open Floorplan, Lighting - Pendant, Lighting - Overhead
Interior
Interior Features Lighting - Overhead, Closet, Bonus Room, Study, Foyer, Internet Available - Broadband
Heating Forced Air, Oil, Fireplace(s)
Cooling Central Air
Flooring Tile, Vinyl, Hardwood, Stone / Slate, Flooring - Laminate, Flooring - Wood, Flooring - Stone/Ceramic Tile
Fireplaces Number 2
Fireplaces Type Living Room
Appliance Oven, Dishwasher, Microwave, Countertop Range, Refrigerator, Freezer, Washer, Dryer, Tank Water Heater, Utility Connections for Electric Range, Utility Connections for Electric Oven, Utility Connections for Electric Dryer
Laundry Electric Dryer Hookup, Exterior Access, Washer Hookup, Lighting - Overhead, In Basement
Exterior
Exterior Feature Rain Gutters, Stone Wall
Garage Spaces 2.0
Community Features Public Transportation, Shopping, Walk/Jog Trails, Bike Path, Conservation Area, Highway Access, House of Worship, Public School, T-Station
Utilities Available for Electric Range, for Electric Oven, for Electric Dryer, Washer Hookup
View Y/N Yes
View Scenic View(s)
Roof Type Shingle, Rubber
Total Parking Spaces 4
Garage Yes
Building
Lot Description Sloped
Foundation Concrete Perimeter
Sewer Private Sewer
Water Public
Architectural Style Contemporary
Schools
Elementary Schools Ab Choice
Middle Schools Rj Grey Jr Hs
High Schools Abrhs
Others
Senior Community false
Acceptable Financing Other (See Remarks)
Listing Terms Other (See Remarks)
Read Less Info
Want to know what your home might be worth? Contact us for a FREE valuation!

Our team is ready to help you sell your home for the highest possible price ASAP
Bought with Robin Doherty • Keller Williams Realty Boston Northwest




