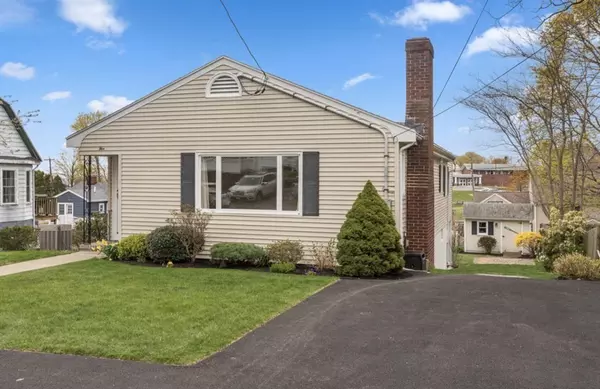For more information regarding the value of a property, please contact us for a free consultation.
Key Details
Sold Price $820,000
Property Type Single Family Home
Sub Type Single Family Residence
Listing Status Sold
Purchase Type For Sale
Square Footage 2,460 sqft
Price per Sqft $333
MLS Listing ID 72821572
Sold Date 06/04/21
Style Ranch
Bedrooms 4
Full Baths 2
HOA Y/N false
Year Built 1956
Annual Tax Amount $5,432
Tax Year 2021
Lot Size 5,662 Sqft
Acres 0.13
Property Description
Beautiful Ranch! Enter into an elegant fireplaced living rm, w/newly satin finish flrs, frshly painted walls & a lrge picture window. Next, an artistically designed glass block wall space to bring in natural lghtng & a stylish dining rm that offers hw flrs, nw lghtng & lrg casement windws for a lovely outdoor view. The kitchen has an easy flow thru design that features solid cntrs, oak cabinets, recessed lghtng & useful slide out pantry shelving. View the picturesque bckyrd from the bonus/family rm off the kitchen thru windws that invite the sun in all day. There are 3 bdrms & a tiled bath on the main level. Downstairs you have an impressive in-law suite w/kitchenette/cherry cabnts & sink, lrge living rm, full bathrm & spacious bdrm w/custom closets. Walk out to a covered patio & lush green bckyrd to estab perennial gardens, lrge storge shed, paved grilling area & a nautical anchor chain fence. 2-3 car prk, nw roof, vinyl sidng & updated electric.
Location
State MA
County Essex
Zoning R2
Direction Nahant Road to Castle Road to Highland Ave.
Rooms
Family Room Skylight, Flooring - Hardwood, Window(s) - Picture, Recessed Lighting
Basement Finished, Walk-Out Access, Interior Entry
Primary Bedroom Level Main
Dining Room Flooring - Hardwood, Open Floorplan, Lighting - Overhead
Kitchen Flooring - Stone/Ceramic Tile, Dining Area, Open Floorplan, Recessed Lighting
Interior
Interior Features Bathroom - Full, Bathroom - With Tub & Shower, Closet, Dining Area, Wet bar, Cabinets - Upgraded, Open Floorplan, Recessed Lighting, Accessory Apt.
Heating Baseboard, Heat Pump, Oil
Cooling Heat Pump
Flooring Tile, Carpet, Concrete, Hardwood
Fireplaces Number 1
Fireplaces Type Dining Room, Living Room
Appliance Range, Dishwasher, Disposal, Refrigerator, Washer, Dryer, Gas Water Heater, Utility Connections for Electric Range
Laundry Washer Hookup, Electric Dryer Hookup, In Basement
Exterior
Exterior Feature Rain Gutters, Storage, Professional Landscaping, Garden
Community Features Public Transportation, Tennis Court(s), Park, Walk/Jog Trails, Golf, Bike Path, Conservation Area, House of Worship, Marina, Public School, T-Station
Utilities Available for Electric Range
Waterfront false
Waterfront Description Beach Front, Ocean, Walk to, 1/10 to 3/10 To Beach, Beach Ownership(Public)
Roof Type Shingle
Parking Type Storage, Off Street, Driveway
Total Parking Spaces 2
Garage Yes
Building
Lot Description Gentle Sloping
Foundation Concrete Perimeter
Sewer Public Sewer
Water Public
Schools
Elementary Schools Johnson
High Schools Swampscott
Read Less Info
Want to know what your home might be worth? Contact us for a FREE valuation!

Our team is ready to help you sell your home for the highest possible price ASAP
Bought with Daniela Cafaro • Compass
GET MORE INFORMATION





