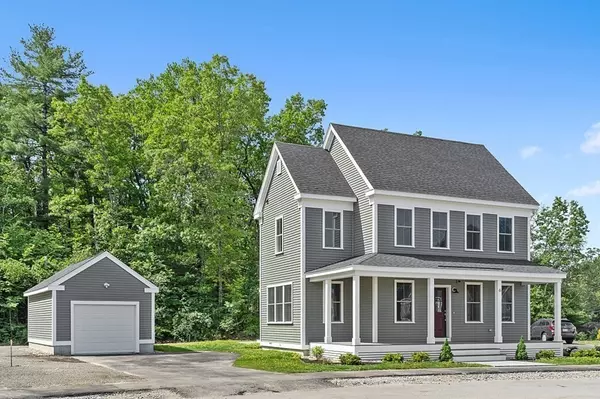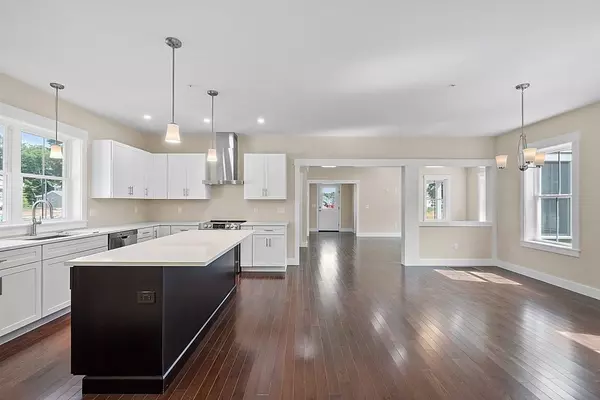For more information regarding the value of a property, please contact us for a free consultation.
Key Details
Sold Price $683,059
Property Type Single Family Home
Sub Type Single Family Residence
Listing Status Sold
Purchase Type For Sale
Square Footage 2,291 sqft
Price per Sqft $298
Subdivision Emerson Green Devens
MLS Listing ID 72677208
Sold Date 06/11/21
Style Colonial
Bedrooms 4
Full Baths 2
Half Baths 1
HOA Fees $95/mo
HOA Y/N true
Year Built 2020
Annual Tax Amount $665,000
Tax Year 2020
Lot Size 8,712 Sqft
Acres 0.2
Property Description
Our first 4 bedroom home located in Emerson Green Devens. Here is your chance to live in a thoughtfully designed community in a home built for impressive energy efficiency. All appliances are included. These homes offer the benefits of new construction, but quality character in the finishes. Starting with the full covered front porch all the way to the paver patio out back this home lives like a dream. Open first floor living, a first floor office, dedicated mudroom, kitchen with large island, master suite and 3 other generous bedrooms give you the space you need. Energy features for this home make your utility bills next to nothing! Homes are equipped solar in the future should you desire. This home overlooks the "Village Green", an open field for community use and enjoyment. Tree-lined streets with sidewalks are great for evening strolls or bike rides. Devens is contracted with Harvard for schooling adding even more value to the community. Come visit our model home.
Location
State MA
County Worcester
Zoning Res
Direction Please visit our model at 88B Grant Rd. Grant Rd is closed/use Chance St to access Grant.
Rooms
Basement Full, Interior Entry, Bulkhead, Radon Remediation System, Concrete
Primary Bedroom Level Second
Dining Room Flooring - Hardwood, Open Floorplan
Kitchen Flooring - Hardwood, Countertops - Stone/Granite/Solid, Kitchen Island, Recessed Lighting
Interior
Interior Features Closet, Office, WaterSense Fixture(s)
Heating Forced Air, Air Source Heat Pumps (ASHP), Ductless
Cooling Central Air, Air Source Heat Pumps (ASHP), Ductless
Flooring Tile, Carpet, Hardwood, Flooring - Hardwood
Appliance Electric Water Heater, Tank Water Heater
Laundry Flooring - Stone/Ceramic Tile, Electric Dryer Hookup, Washer Hookup, Second Floor
Exterior
Garage Spaces 1.0
Community Features Golf, Conservation Area, Highway Access, T-Station
Waterfront Description Beach Front, Lake/Pond, Beach Ownership(Public)
Roof Type Shingle
Total Parking Spaces 3
Garage Yes
Building
Foundation Concrete Perimeter
Sewer Public Sewer
Water Public
Schools
Elementary Schools Harvard
Middle Schools Bromfield
High Schools Bromfield
Others
Senior Community false
Read Less Info
Want to know what your home might be worth? Contact us for a FREE valuation!

Our team is ready to help you sell your home for the highest possible price ASAP
Bought with Prasada Anem • Desi Prime Realty, LLC
GET MORE INFORMATION





