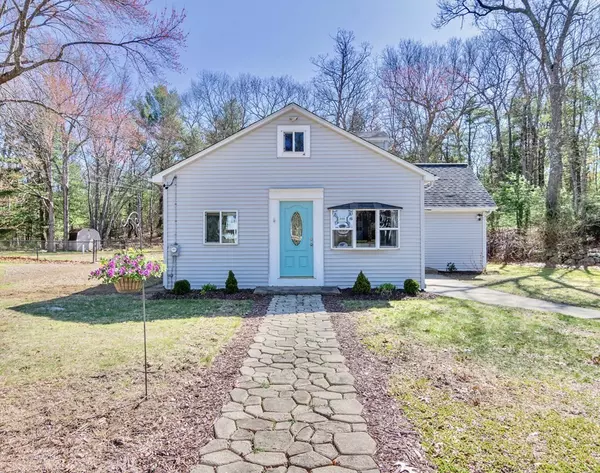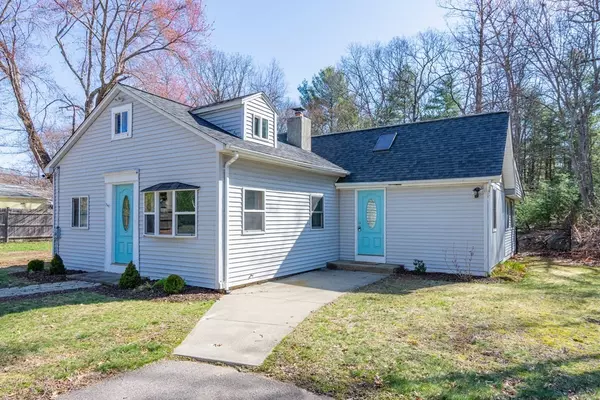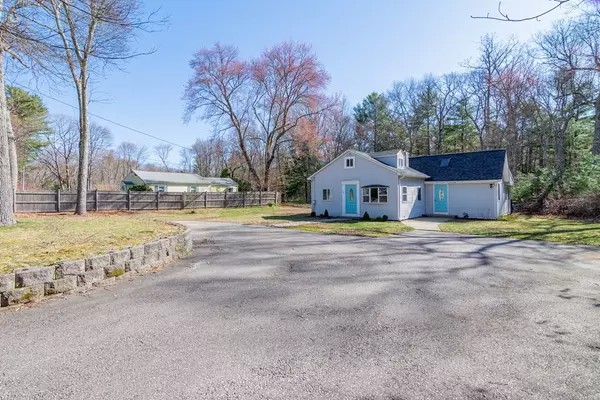For more information regarding the value of a property, please contact us for a free consultation.
Key Details
Sold Price $365,000
Property Type Single Family Home
Sub Type Single Family Residence
Listing Status Sold
Purchase Type For Sale
Square Footage 1,214 sqft
Price per Sqft $300
MLS Listing ID 72809854
Sold Date 06/18/21
Style Ranch
Bedrooms 2
Full Baths 1
HOA Y/N false
Year Built 1956
Annual Tax Amount $4,129
Tax Year 2020
Lot Size 0.290 Acres
Acres 0.29
Property Description
BACK ON MARKET! Your second chance at this adorable 2 bedroom ranch style home situated nicely away from the street on a peaceful woodsy lot. Park your car in the oversized and super convenient circular drive, and step straight into your refreshingly open space. No stairs here! With over 1200 sf in living space, this home features a great flow, tons of light, and an open floor plan. The oversized kitchen could even accommodate a large island if needed. You won't feel cramped here, there is both a living room and a family room! Both bedrooms have double closets, and there is both ample attic and basement space for added storage. Newer updates throughout, and tastefully painted. Spend your summers out on the deck grilling and relaxing while gazing out into the woods, just beyond a big flat backyard. A short drive to major routes and the Mansfield train station, you are convenient to the city, but just far enough away. Schedule your showing today!
Location
State MA
County Norfolk
Zoning RES
Direction Cocasset Street to Morse Street
Rooms
Family Room Cathedral Ceiling(s), Ceiling Fan(s), Flooring - Laminate, Deck - Exterior, Exterior Access, Recessed Lighting, Lighting - Overhead
Basement Full, Concrete, Unfinished
Primary Bedroom Level Main
Kitchen Flooring - Hardwood, Exterior Access, Open Floorplan, Gas Stove, Lighting - Overhead
Interior
Heating Forced Air, Natural Gas
Cooling Window Unit(s)
Flooring Tile, Carpet, Laminate, Hardwood
Appliance Range, Refrigerator, Washer, Dryer, Utility Connections for Gas Range, Utility Connections for Gas Dryer
Laundry Washer Hookup
Exterior
Exterior Feature Storage
Utilities Available for Gas Range, for Gas Dryer, Washer Hookup
Roof Type Shingle
Total Parking Spaces 8
Garage No
Building
Lot Description Level
Foundation Stone
Sewer Private Sewer
Water Public
Architectural Style Ranch
Others
Senior Community false
Read Less Info
Want to know what your home might be worth? Contact us for a FREE valuation!

Our team is ready to help you sell your home for the highest possible price ASAP
Bought with Leanne McCormick • Milestone Realty, Inc.




