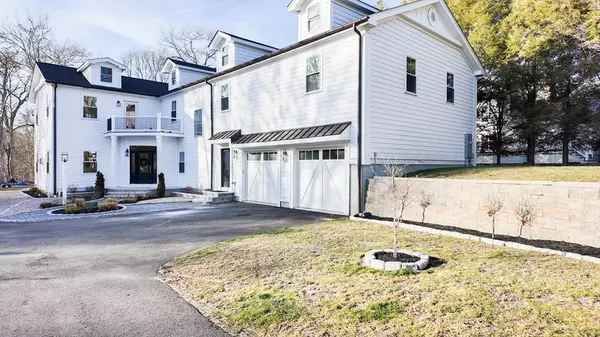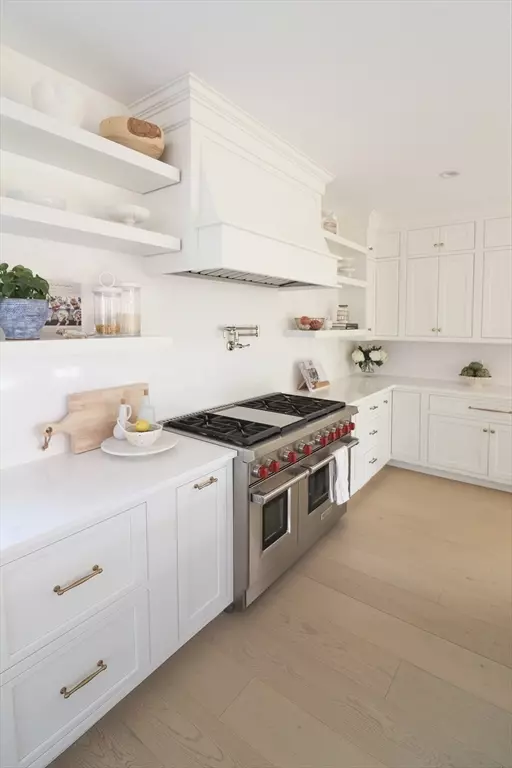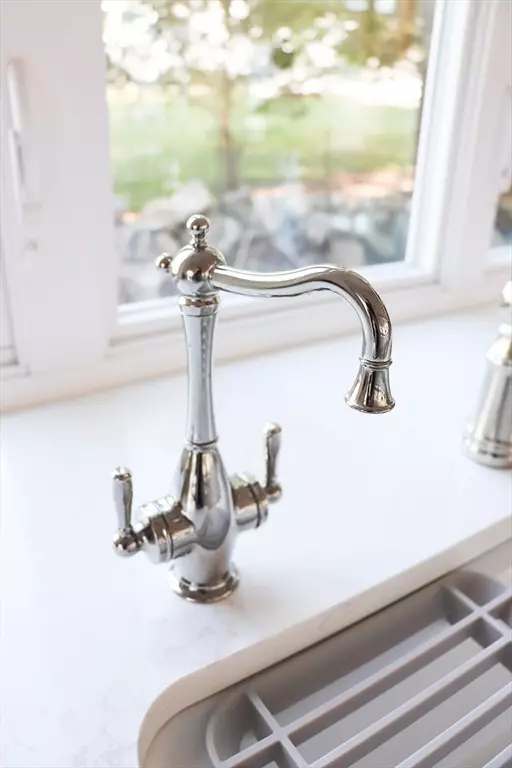UPDATED:
01/08/2025 01:12 PM
Key Details
Property Type Single Family Home
Sub Type Single Family Residence
Listing Status Active
Purchase Type For Sale
Square Footage 5,333 sqft
Price per Sqft $328
MLS Listing ID 73324076
Style Colonial
Bedrooms 5
Full Baths 3
Half Baths 1
HOA Y/N false
Year Built 2023
Annual Tax Amount $13,089
Tax Year 2024
Property Description
Location
State MA
County Bristol
Zoning SRB
Direction use gps
Rooms
Family Room Bathroom - Half
Basement Crawl Space
Primary Bedroom Level Second
Dining Room French Doors
Kitchen Dining Area, Countertops - Stone/Granite/Solid, Stainless Steel Appliances
Interior
Heating Central, Propane
Cooling Central Air
Flooring Hardwood
Fireplaces Number 2
Fireplaces Type Living Room
Appliance Water Heater, Range, Oven, Dishwasher, Microwave, Refrigerator, Washer, Dryer
Laundry Countertops - Stone/Granite/Solid, First Floor, Washer Hookup
Exterior
Exterior Feature Porch, Deck, Rain Gutters
Garage Spaces 2.0
Community Features Shopping
Utilities Available Washer Hookup
Waterfront Description Beach Front,Bay,Ocean,0 to 1/10 Mile To Beach,Beach Ownership(Public)
Roof Type Wood,Other
Total Parking Spaces 7
Garage Yes
Building
Foundation Block
Sewer Private Sewer
Water Private
Architectural Style Colonial
Others
Senior Community false
Acceptable Financing Other (See Remarks)
Listing Terms Other (See Remarks)




