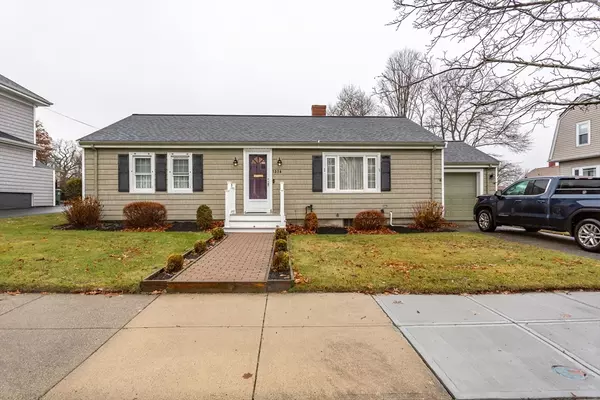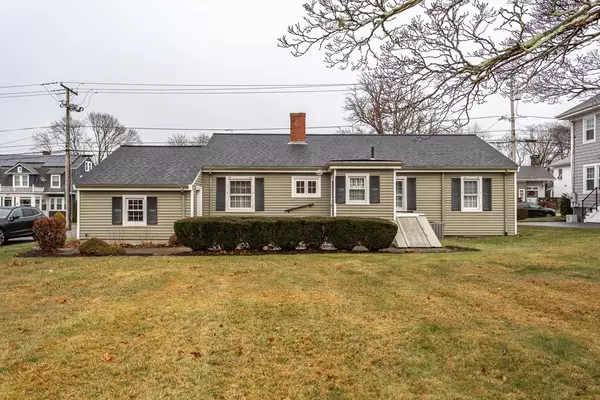UPDATED:
01/07/2025 06:44 PM
Key Details
Property Type Single Family Home
Sub Type Single Family Residence
Listing Status Active Under Contract
Purchase Type For Sale
Square Footage 1,067 sqft
Price per Sqft $393
Subdivision Highlands
MLS Listing ID 73323543
Style Ranch
Bedrooms 2
Full Baths 1
Half Baths 1
HOA Y/N false
Year Built 1952
Annual Tax Amount $3,680
Tax Year 2024
Lot Size 0.280 Acres
Acres 0.28
Property Description
Location
State MA
County Bristol
Zoning S
Direction Please use Mapquest
Rooms
Basement Full, Partially Finished, Concrete
Primary Bedroom Level First
Dining Room Flooring - Hardwood, Flooring - Wall to Wall Carpet
Kitchen Flooring - Hardwood
Interior
Heating Baseboard, Oil
Cooling Central Air
Flooring Wood, Tile, Hardwood
Fireplaces Number 1
Appliance Water Heater, Range, Dishwasher, Refrigerator, Washer, Dryer
Laundry Main Level, First Floor
Exterior
Exterior Feature Patio, Rain Gutters, Storage
Garage Spaces 1.0
Community Features Public Transportation, Medical Facility, Highway Access, House of Worship
Utilities Available for Electric Range
Roof Type Shingle
Total Parking Spaces 2
Garage Yes
Building
Lot Description Cleared, Level
Foundation Concrete Perimeter
Sewer Public Sewer
Water Public
Architectural Style Ranch
Schools
Elementary Schools Tansey
Middle Schools Morton
High Schools Durfee
Others
Senior Community false




