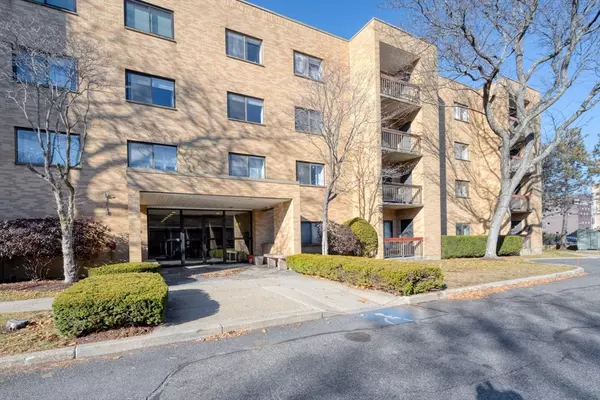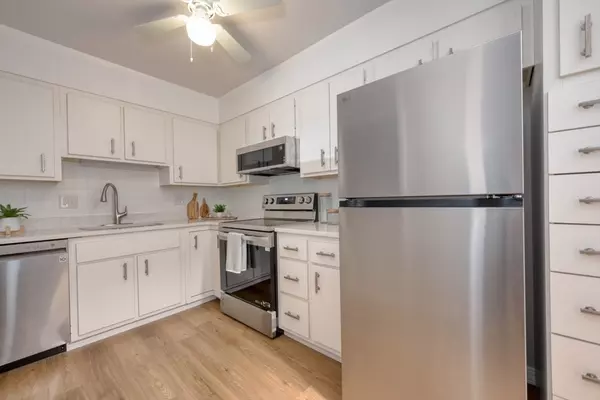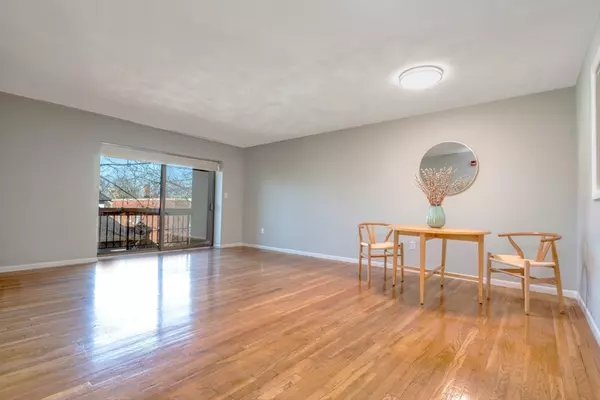UPDATED:
01/08/2025 01:56 AM
Key Details
Property Type Condo
Sub Type Condominium
Listing Status Active
Purchase Type For Sale
Square Footage 1,093 sqft
Price per Sqft $822
MLS Listing ID 73323419
Bedrooms 2
Full Baths 1
HOA Fees $752/mo
Year Built 1984
Annual Tax Amount $8,847
Tax Year 2024
Property Description
Location
State MA
County Norfolk
Area Coolidge Corner
Zoning Condo
Direction Parking spaces: carport #403 & #42.
Rooms
Basement N
Primary Bedroom Level First
Dining Room Flooring - Hardwood, Open Floorplan
Kitchen Ceiling Fan(s), Flooring - Vinyl, Countertops - Stone/Granite/Solid, Stainless Steel Appliances
Interior
Heating Baseboard, Natural Gas
Cooling Central Air
Flooring Tile, Vinyl, Hardwood
Appliance Range, Dishwasher, Microwave, Refrigerator
Laundry Common Area, In Building, Electric Dryer Hookup
Exterior
Exterior Feature Balcony
Pool Association, In Ground
Community Features Public Transportation, Shopping, Pool, Walk/Jog Trails, Medical Facility, Laundromat, Bike Path, Highway Access, House of Worship, Public School, T-Station, University
Utilities Available for Electric Range, for Electric Dryer
Total Parking Spaces 2
Garage No
Building
Story 1
Sewer Public Sewer
Water Public
Schools
Elementary Schools Florida Ridley
Middle Schools Florida Ridley
High Schools Brookline Hs
Others
Pets Allowed No
Senior Community false




