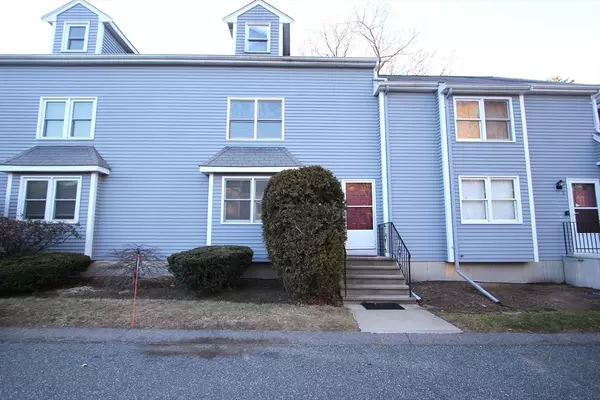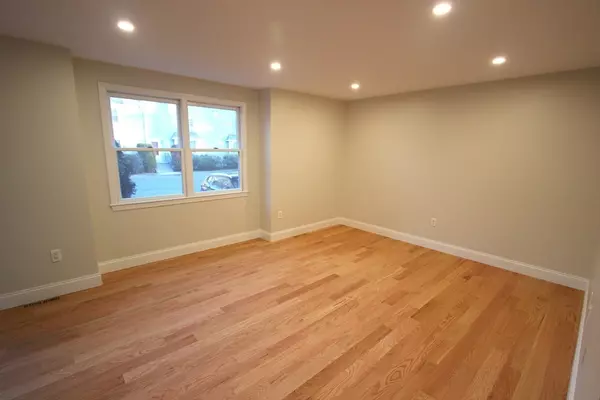UPDATED:
01/04/2025 09:24 PM
Key Details
Property Type Condo
Sub Type Condominium
Listing Status Active
Purchase Type For Rent
Square Footage 1,108 sqft
MLS Listing ID 73323122
Bedrooms 2
Full Baths 1
Half Baths 1
HOA Y/N true
Rental Info Tenant at Will,Lease Terms(Taw),Term of Rental(12)
Year Built 1989
Available Date 2025-01-04
Property Description
Location
State MA
County Middlesex
Direction West Main St towards Upton, Left at the lights on to School st left into Pinecrest Vlg, First right
Rooms
Primary Bedroom Level Second
Kitchen Bathroom - Half, Flooring - Hardwood, Dining Area, Pantry, Countertops - Stone/Granite/Solid, Cabinets - Upgraded, Deck - Exterior, Exterior Access, Open Floorplan, Recessed Lighting, Slider, Stainless Steel Appliances, Gas Stove, Closet - Double
Interior
Interior Features Central Vacuum
Heating Natural Gas, Forced Air
Appliance Range, Dishwasher, Microwave, Refrigerator, Washer, Vacuum System
Laundry Gas Dryer Hookup, Washer Hookup, In Basement, In Building
Exterior
Exterior Feature Deck - Wood, Professional Landscaping, Screens
Community Features Shopping, Tennis Court(s), Park, Walk/Jog Trails, Stable(s), Golf, Bike Path, Conservation Area, Highway Access, House of Worship, Public School
Total Parking Spaces 2
Garage No
Others
Pets Allowed No
Senior Community false




