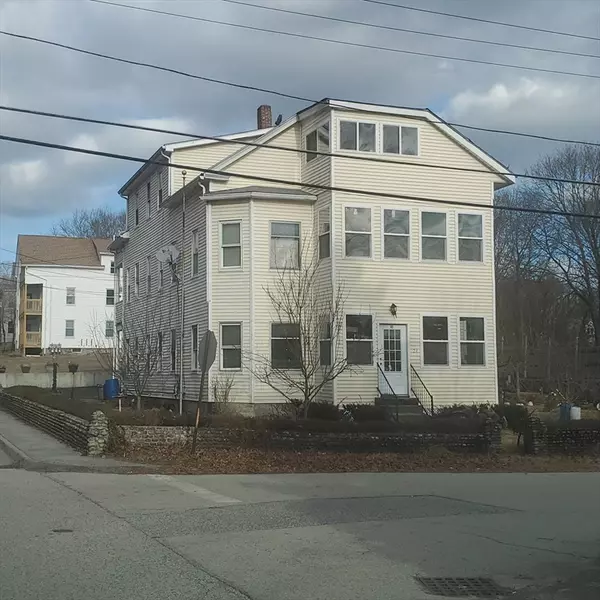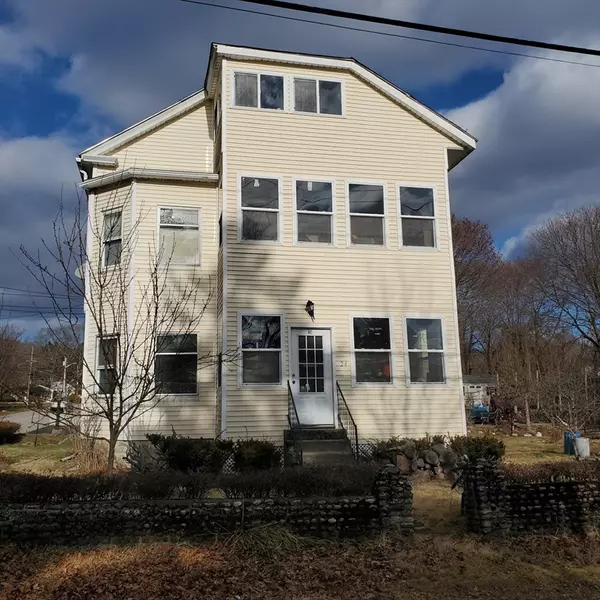UPDATED:
01/06/2025 07:02 PM
Key Details
Property Type Multi-Family
Sub Type 3 Family - 3 Units Up/Down
Listing Status Pending
Purchase Type For Sale
Square Footage 3,914 sqft
Price per Sqft $126
MLS Listing ID 73322941
Bedrooms 9
Full Baths 3
Year Built 1920
Annual Tax Amount $3,852
Tax Year 2024
Lot Size 0.270 Acres
Acres 0.27
Property Description
Location
State MA
County Worcester
Zoning R
Direction Use GPS
Interior
Interior Features Ceiling Fan(s), Pantry, Storage, Bathroom With Tub & Shower, Crown Molding, Living Room, Dining Room, Kitchen, Laundry Room
Heating Baseboard, Oil, Electric
Cooling None
Flooring Hardwood
Appliance Range, Refrigerator, Washer, Dryer
Laundry Electric Dryer Hookup, Washer Hookup
Exterior
Garage Spaces 2.0
Community Features Public Transportation, Shopping, Golf, Laundromat, House of Worship
Utilities Available for Electric Range, for Electric Oven, for Electric Dryer, Washer Hookup
Roof Type Shingle
Total Parking Spaces 4
Garage Yes
Building
Lot Description Corner Lot, Level
Story 6
Foundation Concrete Perimeter, Stone
Sewer Public Sewer
Water Public
Others
Senior Community false




