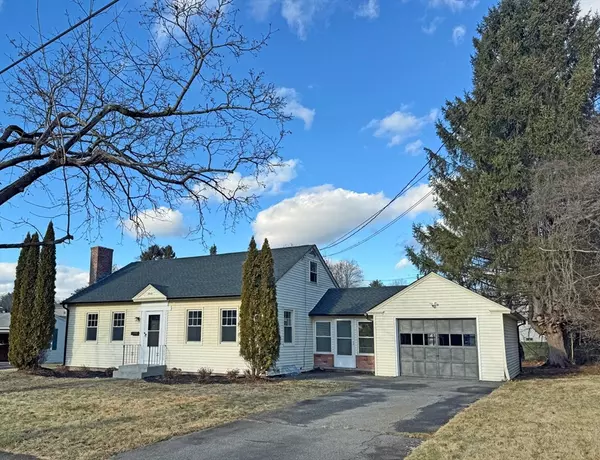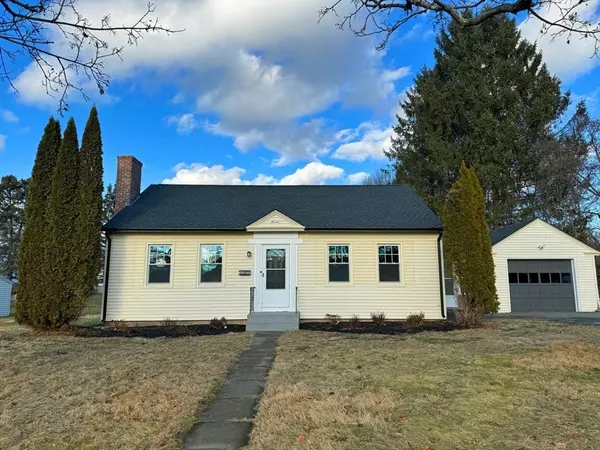UPDATED:
01/04/2025 08:30 AM
Key Details
Property Type Single Family Home
Sub Type Single Family Residence
Listing Status Active
Purchase Type For Sale
Square Footage 936 sqft
Price per Sqft $357
Subdivision Silver Acres
MLS Listing ID 73322753
Style Ranch
Bedrooms 2
Full Baths 1
HOA Y/N false
Year Built 1957
Annual Tax Amount $5,114
Tax Year 2024
Lot Size 0.270 Acres
Acres 0.27
Property Description
Location
State MA
County Franklin
Zoning RA
Direction Silver St to Washburn Ave. Right on Cooke St -OR- Federal St to E. Cleveland St, left on Warner St.
Rooms
Basement Full, Interior Entry, Sump Pump, Concrete
Primary Bedroom Level First
Kitchen Flooring - Stone/Ceramic Tile, Dining Area, Countertops - Stone/Granite/Solid, Cabinets - Upgraded, Exterior Access, Recessed Lighting, Remodeled, Stainless Steel Appliances, Lighting - Pendant, Lighting - Overhead, Breezeway
Interior
Interior Features Internet Available - Broadband
Heating Central, Propane
Cooling Central Air
Flooring Wood, Tile
Fireplaces Number 1
Appliance Water Heater, ENERGY STAR Qualified Refrigerator, ENERGY STAR Qualified Dishwasher, Range
Laundry Electric Dryer Hookup, Washer Hookup
Exterior
Exterior Feature Porch - Enclosed, Rain Gutters, Screens
Garage Spaces 1.0
Community Features Public Transportation, Shopping, Tennis Court(s), Park, Walk/Jog Trails, Stable(s), Golf, Medical Facility, Laundromat, Bike Path, Conservation Area, Highway Access, House of Worship, Private School, Public School, Sidewalks
Utilities Available for Electric Range, for Electric Dryer, Washer Hookup
Roof Type Shingle
Total Parking Spaces 2
Garage Yes
Building
Lot Description Level
Foundation Block
Sewer Public Sewer
Water Public
Architectural Style Ranch
Schools
Elementary Schools Four Corners
Middle Schools Gms
High Schools Ghs
Others
Senior Community false




