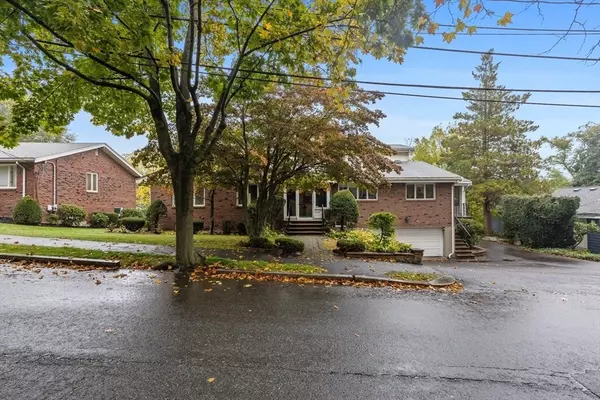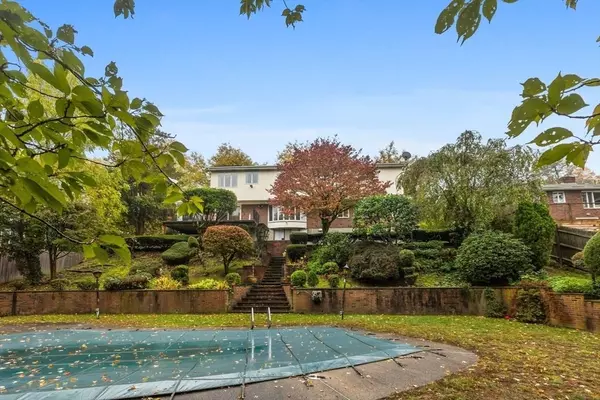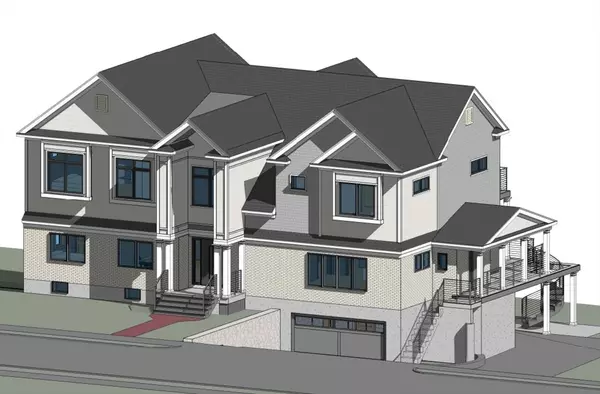UPDATED:
01/06/2025 08:05 AM
Key Details
Property Type Single Family Home
Sub Type Single Family Residence
Listing Status Active
Purchase Type For Sale
Square Footage 3,040 sqft
Price per Sqft $651
MLS Listing ID 73322708
Style Raised Ranch
Bedrooms 6
Full Baths 4
HOA Y/N false
Year Built 1952
Annual Tax Amount $19,957
Tax Year 2024
Lot Size 0.370 Acres
Acres 0.37
Property Description
Location
State MA
County Norfolk
Zoning S10
Direction Buyers to do their own due diligence. Home is being sold as is.
Rooms
Family Room Flooring - Wall to Wall Carpet, Balcony / Deck, Open Floorplan, Recessed Lighting, Slider, Lighting - Pendant
Basement Partial, Walk-Out Access, Interior Entry, Garage Access, Unfinished
Primary Bedroom Level First
Dining Room Flooring - Wall to Wall Carpet, Window(s) - Bay/Bow/Box, Open Floorplan, Recessed Lighting, Lighting - Overhead
Kitchen Flooring - Stone/Ceramic Tile, Window(s) - Picture, Gas Stove, Lighting - Overhead
Interior
Interior Features Bathroom - Full, Cedar Closet(s), Lighting - Overhead, Bedroom, Bathroom
Heating Forced Air
Cooling Other
Flooring Flooring - Hardwood
Fireplaces Number 2
Fireplaces Type Family Room, Living Room
Laundry In Basement
Exterior
Exterior Feature Pool - Inground
Garage Spaces 2.0
Fence Fenced/Enclosed
Pool In Ground
Community Features Public Transportation, Shopping, Tennis Court(s), Golf, Medical Facility, Highway Access, Private School, Public School, T-Station, University
Total Parking Spaces 4
Garage Yes
Private Pool true
Building
Lot Description Wooded
Foundation Other
Sewer Public Sewer
Water Public
Architectural Style Raised Ranch
Others
Senior Community false




