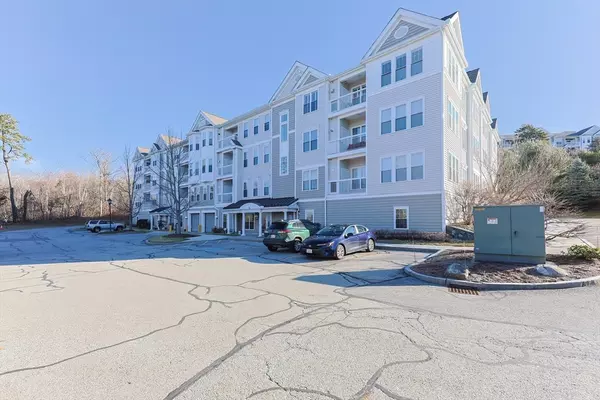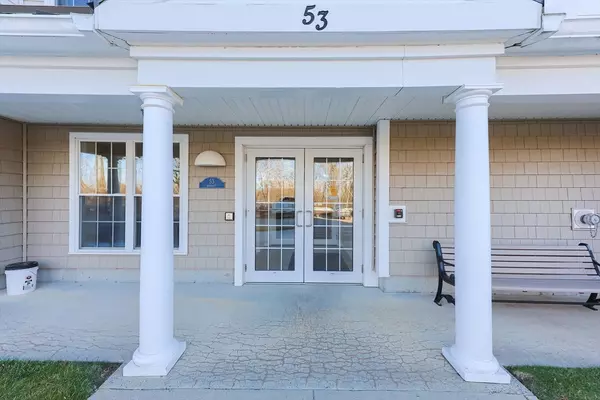UPDATED:
01/03/2025 08:30 AM
Key Details
Property Type Condo
Sub Type Condominium
Listing Status Active
Purchase Type For Sale
Square Footage 920 sqft
Price per Sqft $651
MLS Listing ID 73322615
Bedrooms 1
Full Baths 1
HOA Fees $402/mo
Year Built 2006
Annual Tax Amount $4,602
Tax Year 2024
Property Description
Location
State MA
County Middlesex
Direction Trapelo Road to Clocktower Drive. Left onto Bartlett Way
Rooms
Basement N
Primary Bedroom Level First
Dining Room Flooring - Hardwood, French Doors, Wainscoting, Lighting - Overhead, Tray Ceiling(s)
Kitchen Flooring - Hardwood, Countertops - Upgraded, Open Floorplan, Recessed Lighting
Interior
Interior Features Elevator
Heating Forced Air, Natural Gas
Cooling Central Air
Flooring Tile, Hardwood
Appliance Range, Dishwasher, Disposal, Microwave, Refrigerator, Washer, Dryer
Laundry Flooring - Stone/Ceramic Tile, Electric Dryer Hookup, Washer Hookup, First Floor, In Unit
Exterior
Exterior Feature Deck, Professional Landscaping, Tennis Court(s)
Garage Spaces 1.0
Community Features Shopping, Pool, Tennis Court(s), Walk/Jog Trails, Conservation Area, Highway Access, House of Worship, Adult Community
Utilities Available for Electric Range, for Electric Dryer, Washer Hookup
Total Parking Spaces 1
Garage Yes
Building
Story 1
Sewer Public Sewer
Water Public
Others
Pets Allowed Yes w/ Restrictions
Senior Community false




