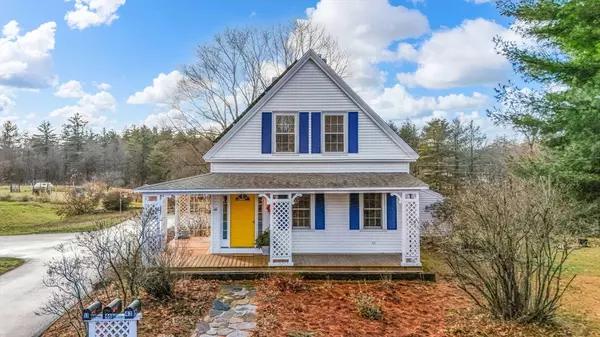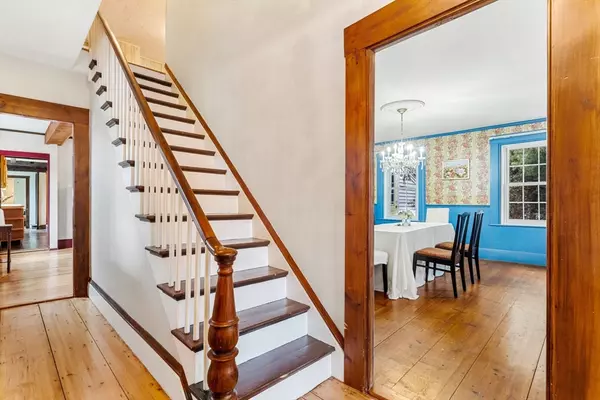UPDATED:
01/06/2025 08:05 AM
Key Details
Property Type Single Family Home
Sub Type Single Family Residence
Listing Status Active
Purchase Type For Sale
Square Footage 2,098 sqft
Price per Sqft $309
MLS Listing ID 73322471
Style Colonial,Farmhouse,Other (See Remarks)
Bedrooms 4
Full Baths 2
HOA Y/N false
Year Built 1853
Annual Tax Amount $6,657
Tax Year 2024
Lot Size 6.100 Acres
Acres 6.1
Property Description
Location
State MA
County Worcester
Zoning RB
Direction Page St. or Mass Ave to Arbor
Rooms
Basement Full, Interior Entry, Garage Access, Concrete, Unfinished
Primary Bedroom Level Second
Dining Room Flooring - Wood, Chair Rail, Wainscoting, Lighting - Overhead
Kitchen Ceiling Fan(s), Flooring - Vinyl, Dining Area, Pantry, Countertops - Upgraded, Cabinets - Upgraded, Country Kitchen, Exterior Access, Remodeled, Lighting - Overhead
Interior
Interior Features Closet, Closet/Cabinets - Custom Built, Lighting - Overhead, Chair Rail, Ceiling Fan(s), Recessed Lighting, Den, Bonus Room, Sauna/Steam/Hot Tub, Internet Available - Unknown
Heating Electric Baseboard, Hot Water, Oil, Wood Stove
Cooling Window Unit(s), Passive Cooling
Flooring Carpet, Pine, Vinyl / VCT, Flooring - Vinyl, Flooring - Wall to Wall Carpet
Fireplaces Number 1
Fireplaces Type Living Room
Appliance Water Heater, Tankless Water Heater, Range, Dishwasher, Microwave, Refrigerator
Laundry Closet/Cabinets - Custom Built, Flooring - Vinyl, Main Level, Cabinets - Upgraded, Exterior Access, Recessed Lighting, Remodeled, Washer Hookup, First Floor
Exterior
Exterior Feature Porch, Deck, Deck - Composite, Rain Gutters, Hot Tub/Spa, Barn/Stable, Paddock, Greenhouse, Screens, Fruit Trees, Garden, Stone Wall, Other
Garage Spaces 2.0
Fence Fenced/Enclosed
Community Features Public Transportation, Shopping, Park, Walk/Jog Trails, Stable(s), Conservation Area, House of Worship, Public School
Utilities Available for Electric Range, for Electric Oven, Washer Hookup, Generator Connection
Waterfront Description Beach Front,Lake/Pond,Other (See Remarks),Beach Ownership(Other (See Remarks))
Roof Type Shingle,Metal
Total Parking Spaces 10
Garage Yes
Building
Lot Description Farm, Gentle Sloping, Level
Foundation Concrete Perimeter, Stone, Granite
Sewer Private Sewer, Other
Water Public
Architectural Style Colonial, Farmhouse, Other (See Remarks)
Others
Senior Community false
Acceptable Financing Other (See Remarks)
Listing Terms Other (See Remarks)




