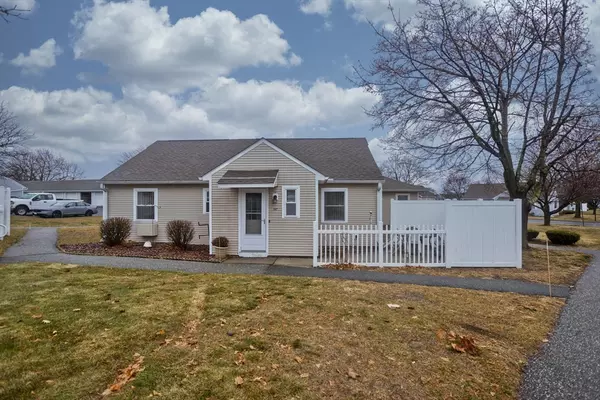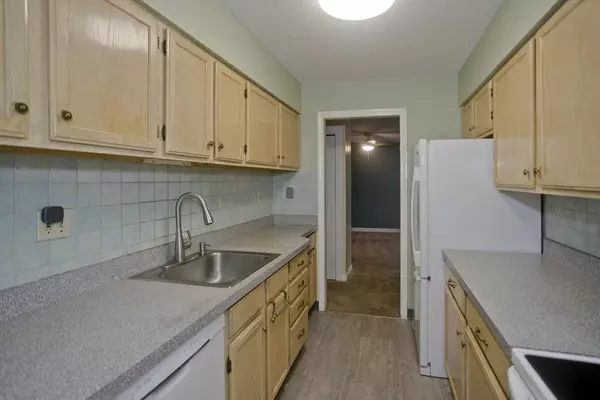UPDATED:
01/03/2025 08:30 AM
Key Details
Property Type Condo
Sub Type Condominium
Listing Status Active
Purchase Type For Sale
Square Footage 800 sqft
Price per Sqft $274
MLS Listing ID 73322453
Bedrooms 2
Full Baths 1
HOA Fees $277/mo
Year Built 1952
Annual Tax Amount $2,466
Tax Year 2024
Property Description
Location
State MA
County Hampden
Zoning 206
Direction Off James St. USE GPS
Rooms
Basement N
Primary Bedroom Level First
Kitchen Dining Area, Dryer Hookup - Electric, Washer Hookup
Interior
Heating Baseboard, Natural Gas
Cooling Wall Unit(s), Dual
Flooring Tile, Carpet, Laminate
Appliance Range, Dishwasher, Disposal, Refrigerator, Washer, Dryer
Laundry Main Level, First Floor, In Unit, Electric Dryer Hookup, Washer Hookup
Exterior
Exterior Feature Patio
Garage Spaces 1.0
Pool Association, In Ground
Community Features Public Transportation, Shopping, Pool, Tennis Court(s), Park, Walk/Jog Trails, Highway Access
Utilities Available for Electric Range, for Electric Dryer, Washer Hookup
Roof Type Shingle
Total Parking Spaces 1
Garage Yes
Building
Story 1
Sewer Public Sewer
Water Public
Others
Pets Allowed Yes w/ Restrictions
Senior Community false




