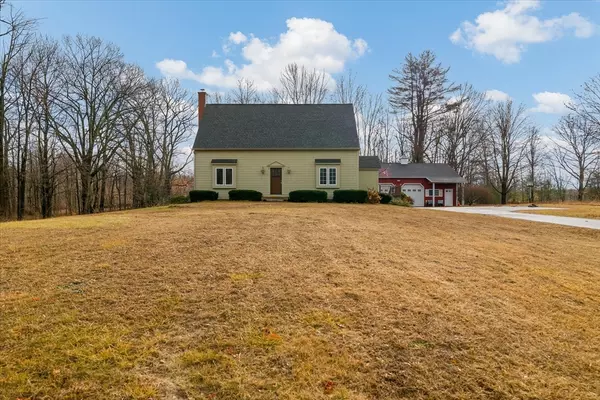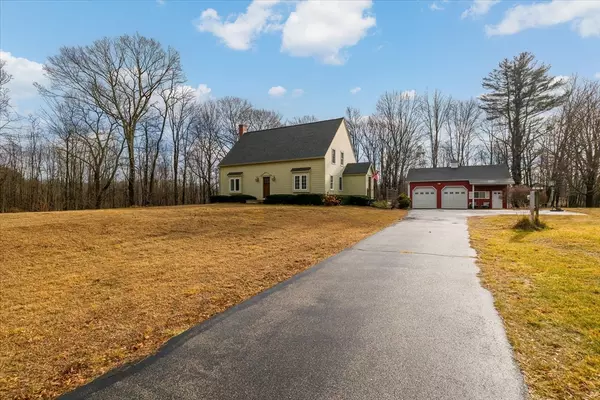UPDATED:
01/06/2025 06:57 PM
Key Details
Property Type Single Family Home
Sub Type Single Family Residence
Listing Status Active
Purchase Type For Sale
Square Footage 1,754 sqft
Price per Sqft $270
MLS Listing ID 73322383
Style Cape
Bedrooms 3
Full Baths 2
HOA Y/N false
Year Built 2000
Annual Tax Amount $6,122
Tax Year 2024
Lot Size 2.470 Acres
Acres 2.47
Property Description
Location
State MA
County Worcester
Zoning RA
Direction Use GPS
Rooms
Basement Full, Unfinished
Primary Bedroom Level Second
Kitchen Flooring - Hardwood, Window(s) - Bay/Bow/Box, Dining Area, Pantry
Interior
Interior Features Bonus Room
Heating Baseboard, Oil
Cooling Window Unit(s)
Flooring Wood, Carpet, Hardwood, Flooring - Hardwood
Fireplaces Number 1
Appliance Water Heater, Range, Dishwasher, Microwave, Refrigerator, Washer, Dryer
Laundry Electric Dryer Hookup, Washer Hookup
Exterior
Garage Spaces 2.0
Community Features Walk/Jog Trails, Stable(s), Bike Path, Conservation Area
Utilities Available for Electric Range, for Electric Dryer, Washer Hookup
Roof Type Shingle
Total Parking Spaces 6
Garage Yes
Building
Lot Description Gentle Sloping
Foundation Concrete Perimeter
Sewer Private Sewer
Water Private
Architectural Style Cape
Schools
Elementary Schools Petr Center
Middle Schools Mahar
High Schools Mahar
Others
Senior Community false




