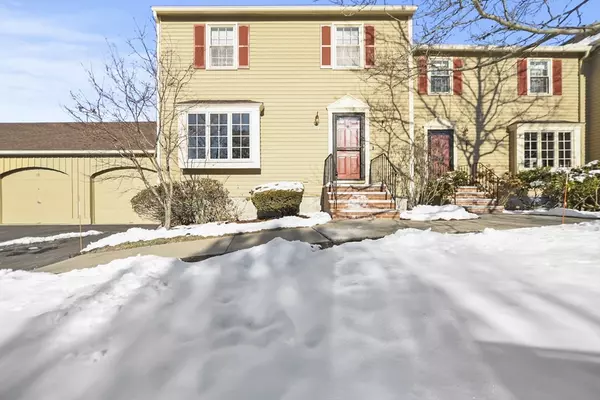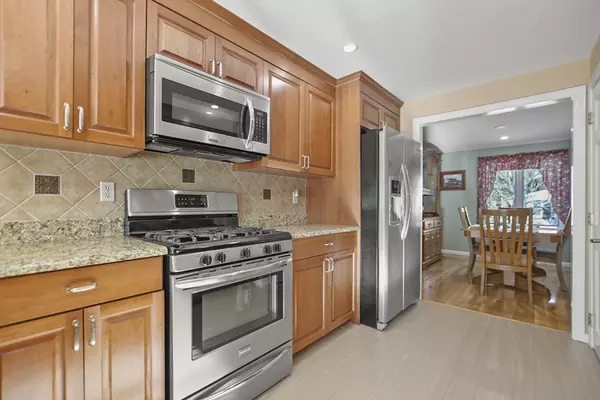UPDATED:
01/03/2025 03:28 PM
Key Details
Property Type Condo
Sub Type Condominium
Listing Status Active
Purchase Type For Sale
Square Footage 2,131 sqft
Price per Sqft $272
MLS Listing ID 73322137
Bedrooms 2
Full Baths 2
Half Baths 1
HOA Fees $553/mo
Year Built 1982
Annual Tax Amount $5,528
Tax Year 2024
Property Description
Location
State MA
County Essex
Zoning R1
Direction AKA 47 Collins St unit 126
Rooms
Family Room Closet, Flooring - Stone/Ceramic Tile, Cable Hookup, Exterior Access, Recessed Lighting, Slider
Basement Y
Primary Bedroom Level Second
Dining Room Flooring - Hardwood, Recessed Lighting
Kitchen Flooring - Stone/Ceramic Tile, Dining Area, Pantry, Countertops - Stone/Granite/Solid, Breakfast Bar / Nook, Cable Hookup, Recessed Lighting, Stainless Steel Appliances, Gas Stove
Interior
Heating Forced Air, Electric Baseboard, Natural Gas
Cooling Central Air
Flooring Tile, Concrete, Hardwood
Fireplaces Number 1
Fireplaces Type Living Room
Appliance Range, Dishwasher, Disposal, Microwave, Refrigerator, Washer, Dryer, Plumbed For Ice Maker
Laundry Electric Dryer Hookup, Washer Hookup, First Floor, In Unit
Exterior
Exterior Feature Deck - Wood, Patio, Covered Patio/Deck, Screens, Rain Gutters, Stone Wall
Garage Spaces 1.0
Pool Association, In Ground
Community Features Public Transportation, Shopping, Park, Medical Facility, Conservation Area, Highway Access, Public School
Utilities Available for Gas Range, Icemaker Connection
Roof Type Shingle
Total Parking Spaces 1
Garage Yes
Building
Story 3
Sewer Public Sewer
Water Public
Schools
Elementary Schools Highlands
Middle Schools Holten Richmond
High Schools Danvers Hs
Others
Pets Allowed Yes w/ Restrictions
Senior Community false




