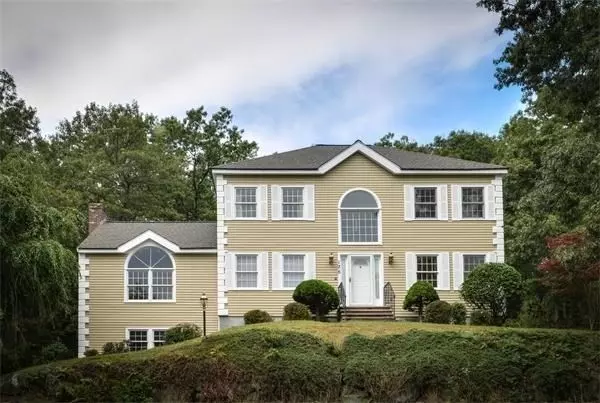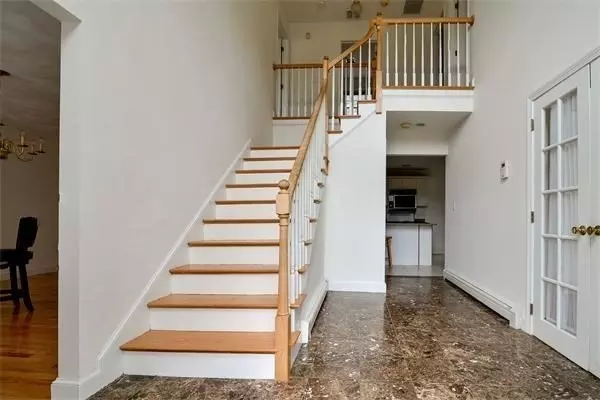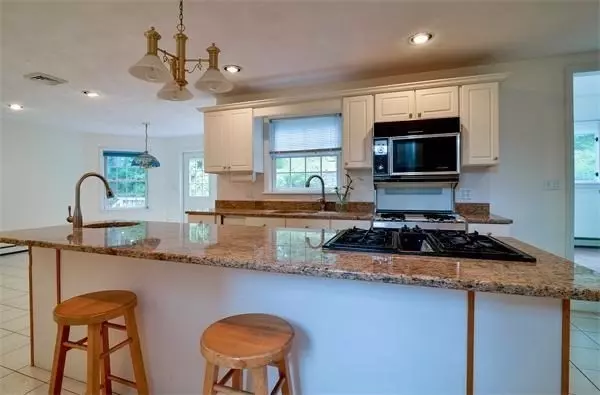UPDATED:
12/30/2024 03:57 PM
Key Details
Property Type Single Family Home
Sub Type Single Family Residence
Listing Status Active
Purchase Type For Rent
Square Footage 2,980 sqft
MLS Listing ID 73321822
Bedrooms 3
Full Baths 2
Half Baths 1
HOA Y/N true
Rental Info Term of Rental(12)
Year Built 1993
Available Date 2025-03-01
Property Description
Location
State MA
County Middlesex
Direction Central St to Willlowgate Rise Rd to Overlook Drive
Rooms
Family Room Ceiling Fan(s), Flooring - Hardwood, Window(s) - Picture, High Speed Internet Hookup, Open Floorplan, Recessed Lighting
Primary Bedroom Level Second
Dining Room Flooring - Hardwood, Window(s) - Picture
Kitchen Window(s) - Bay/Bow/Box, Countertops - Stone/Granite/Solid, Countertops - Upgraded, Kitchen Island, Wet Bar, Deck - Exterior, Dryer Hookup - Electric, Open Floorplan, Recessed Lighting, Stainless Steel Appliances, Gas Stove
Interior
Interior Features 1/4 Bath, Sun Room
Heating Natural Gas
Flooring Flooring - Stone/Ceramic Tile
Fireplaces Number 1
Appliance Range, Dishwasher, Microwave, Refrigerator, Washer/Dryer
Laundry Flooring - Stone/Ceramic Tile, Washer Hookup, First Floor, In Unit
Exterior
Exterior Feature Deck, Garden
Garage Spaces 2.0
Total Parking Spaces 6
Garage Yes
Others
Pets Allowed No
Senior Community false




