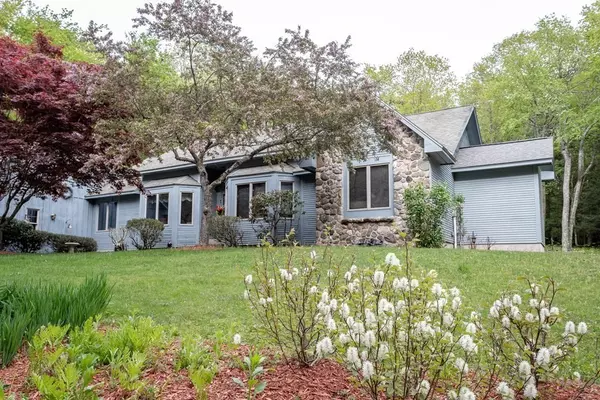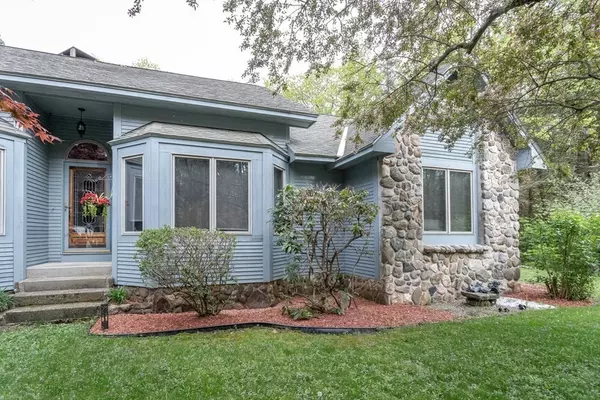UPDATED:
12/29/2024 08:05 AM
Key Details
Property Type Single Family Home
Sub Type Single Family Residence
Listing Status Active
Purchase Type For Sale
Square Footage 2,059 sqft
Price per Sqft $291
MLS Listing ID 73321327
Style Ranch
Bedrooms 3
Full Baths 2
Half Baths 1
HOA Y/N false
Year Built 1988
Annual Tax Amount $5,468
Tax Year 2024
Lot Size 5.830 Acres
Acres 5.83
Property Description
Location
State MA
County Hampden
Zoning 101
Direction Use GPS House not visible from road.
Rooms
Basement Full, Partially Finished, Garage Access, Sump Pump, Concrete
Interior
Interior Features Central Vacuum
Heating Central, Forced Air, Oil, Propane, Pellet Stove
Cooling None
Flooring Wood, Tile, Hardwood
Fireplaces Number 1
Appliance Water Heater, Dishwasher, Trash Compactor, Microwave, Refrigerator, Washer, Dryer, Range Hood
Laundry Electric Dryer Hookup, Washer Hookup
Exterior
Exterior Feature Deck, Deck - Roof, Deck - Wood, Deck - Composite, Pool - Above Ground, Rain Gutters, Storage, Garden
Garage Spaces 2.0
Pool Above Ground
Utilities Available for Gas Range, for Gas Oven, for Electric Dryer, Washer Hookup
Waterfront Description Stream
Roof Type Shingle
Total Parking Spaces 20
Garage Yes
Private Pool true
Building
Lot Description Wooded, Cleared, Gentle Sloping
Foundation Concrete Perimeter, Irregular
Sewer Private Sewer
Water Private
Others
Senior Community false




