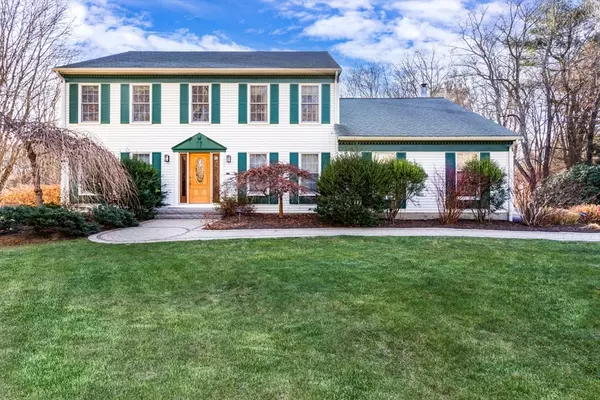UPDATED:
01/02/2025 02:50 PM
Key Details
Property Type Single Family Home
Sub Type Single Family Residence
Listing Status Active Under Contract
Purchase Type For Sale
Square Footage 3,590 sqft
Price per Sqft $271
Subdivision Charles River Farms
MLS Listing ID 73321156
Style Colonial
Bedrooms 4
Full Baths 2
Half Baths 1
HOA Y/N false
Year Built 1992
Annual Tax Amount $10,022
Tax Year 2024
Lot Size 1.020 Acres
Acres 1.02
Property Description
Location
State MA
County Norfolk
Zoning RES
Direction OAK ST TO ECHO BRIDGE TO MAPLE BROOK
Rooms
Family Room Skylight, Cathedral Ceiling(s), Vaulted Ceiling(s), Flooring - Wall to Wall Carpet, Window(s) - Bay/Bow/Box, Cable Hookup, Open Floorplan, Recessed Lighting, Window Seat
Basement Full, Finished, Walk-Out Access, Interior Entry
Primary Bedroom Level Second
Dining Room Flooring - Hardwood, Window(s) - Picture, Chair Rail, Open Floorplan, Recessed Lighting
Kitchen Closet/Cabinets - Custom Built, Flooring - Stone/Ceramic Tile, Dining Area, Pantry, Countertops - Stone/Granite/Solid, Kitchen Island, Deck - Exterior, Open Floorplan, Recessed Lighting, Remodeled, Slider, Stainless Steel Appliances, Gas Stove, Lighting - Pendant
Interior
Interior Features Recessed Lighting, Closet, High Speed Internet Hookup, Bonus Room, Exercise Room, Home Office, Wired for Sound
Heating Forced Air, Natural Gas
Cooling Central Air
Flooring Tile, Carpet, Hardwood, Flooring - Wall to Wall Carpet, Flooring - Stone/Ceramic Tile
Fireplaces Number 1
Fireplaces Type Family Room
Appliance Gas Water Heater, Range, Dishwasher, Disposal, Microwave, Refrigerator, Washer, Dryer
Laundry Laundry Closet, Flooring - Stone/Ceramic Tile, Sink, First Floor, Electric Dryer Hookup, Washer Hookup
Exterior
Exterior Feature Porch - Screened, Deck, Patio, Rain Gutters, Hot Tub/Spa, Storage, Professional Landscaping, Sprinkler System, Decorative Lighting, Screens, Fenced Yard
Garage Spaces 2.0
Fence Fenced/Enclosed, Fenced
Community Features Public Transportation, Shopping, Park, Walk/Jog Trails, Golf, Medical Facility, Conservation Area, Highway Access, House of Worship, Private School, Public School, T-Station, University
Utilities Available for Gas Range, for Electric Dryer, Washer Hookup
Roof Type Shingle
Total Parking Spaces 6
Garage Yes
Building
Lot Description Wooded
Foundation Concrete Perimeter
Sewer Public Sewer
Water Public
Architectural Style Colonial
Schools
Elementary Schools Oak
Middle Schools Horace Mann
High Schools Fhs
Others
Senior Community false




