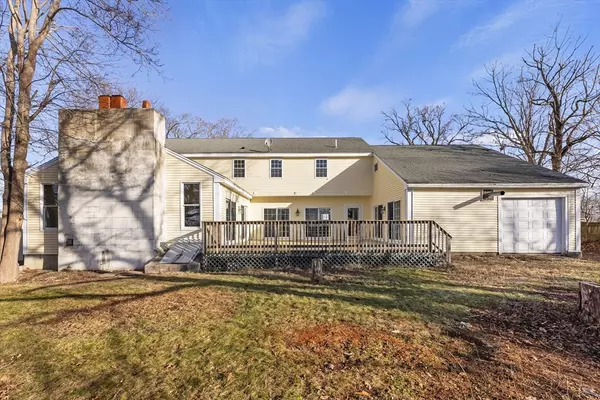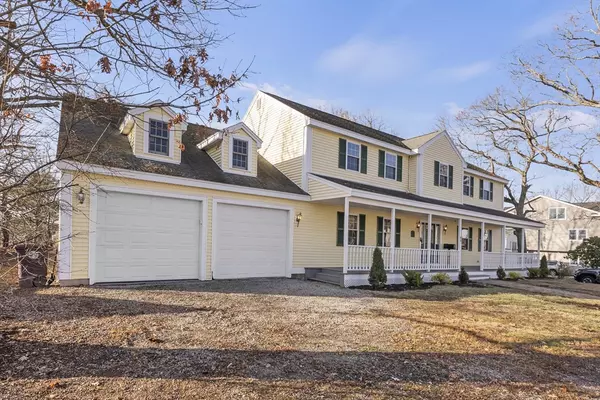UPDATED:
12/25/2024 08:05 AM
Key Details
Property Type Single Family Home
Sub Type Single Family Residence
Listing Status Active
Purchase Type For Sale
Square Footage 3,248 sqft
Price per Sqft $284
MLS Listing ID 73321030
Style Colonial
Bedrooms 4
Full Baths 2
Half Baths 1
HOA Y/N false
Year Built 2005
Annual Tax Amount $9,860
Tax Year 2024
Lot Size 0.270 Acres
Acres 0.27
Property Description
Location
State MA
County Norfolk
Area East Weymouth
Zoning R-1
Direction RTE 3A to Westminster
Rooms
Family Room Flooring - Hardwood, Exterior Access, Open Floorplan
Basement Crawl Space, Slab
Primary Bedroom Level Second
Dining Room Flooring - Hardwood, Open Floorplan
Kitchen Kitchen Island, Wet Bar, Open Floorplan, Recessed Lighting, Slider
Interior
Interior Features Bonus Room
Heating Forced Air, Oil
Cooling Central Air
Flooring Tile, Hardwood
Fireplaces Number 1
Fireplaces Type Family Room
Appliance Water Heater, Electric Water Heater, Oven, Disposal, Microwave, Range, Washer, Dryer, ENERGY STAR Qualified Refrigerator
Laundry Second Floor, Electric Dryer Hookup
Exterior
Exterior Feature Porch, Deck
Garage Spaces 3.0
Community Features Public Transportation, Park
Utilities Available for Gas Range, for Gas Oven, for Electric Dryer
Roof Type Shingle
Total Parking Spaces 10
Garage Yes
Building
Lot Description Gentle Sloping
Foundation Slab
Sewer Public Sewer
Water Public
Architectural Style Colonial
Others
Senior Community false
Acceptable Financing Contract
Listing Terms Contract




