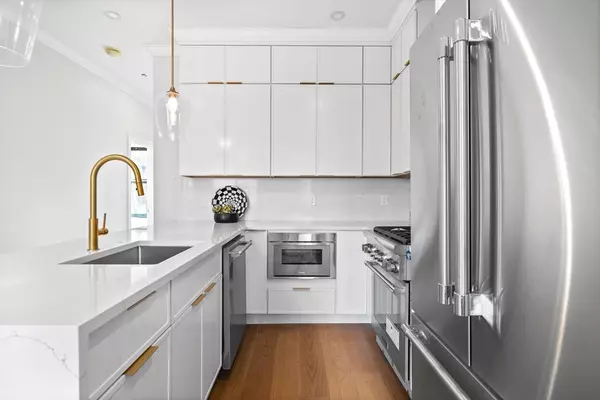
UPDATED:
12/22/2024 08:05 AM
Key Details
Property Type Condo
Sub Type Condominium
Listing Status Active
Purchase Type For Sale
Square Footage 738 sqft
Price per Sqft $1,605
MLS Listing ID 73320521
Bedrooms 2
Full Baths 1
HOA Fees $160/mo
Year Built 2024
Annual Tax Amount $6,000
Tax Year 2024
Property Description
Location
State MA
County Suffolk
Area South End
Zoning MFR
Direction Pembroke to Tremont
Rooms
Basement N
Interior
Heating Central
Cooling Central Air
Flooring Wood
Appliance Range, Oven, Dishwasher, Disposal, Microwave, Refrigerator, Freezer, Washer, Dryer
Laundry In Unit
Exterior
Exterior Feature Deck, Deck - Roof, Balcony
Community Features Public Transportation, Shopping, Tennis Court(s), Park, Walk/Jog Trails, Medical Facility, Laundromat, Bike Path, Conservation Area, Highway Access, House of Worship, Public School, T-Station, University
Garage No
Building
Story 1
Sewer Public Sewer
Water Public
Others
Senior Community false





